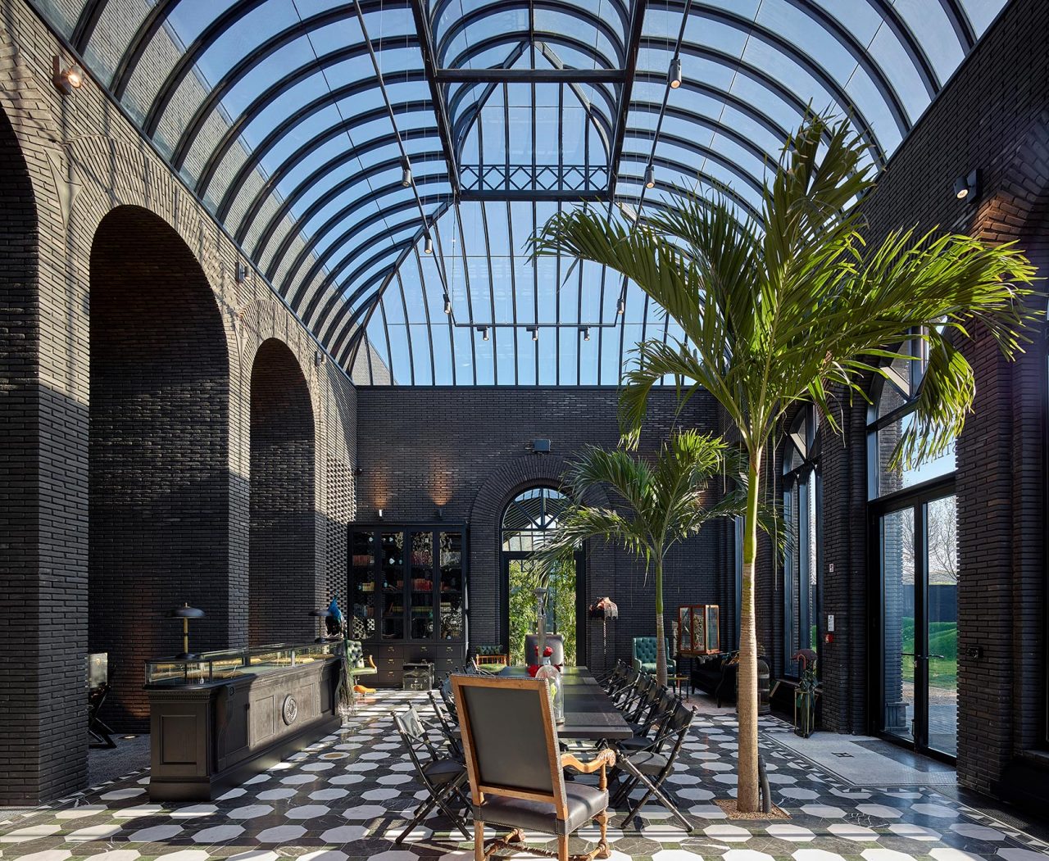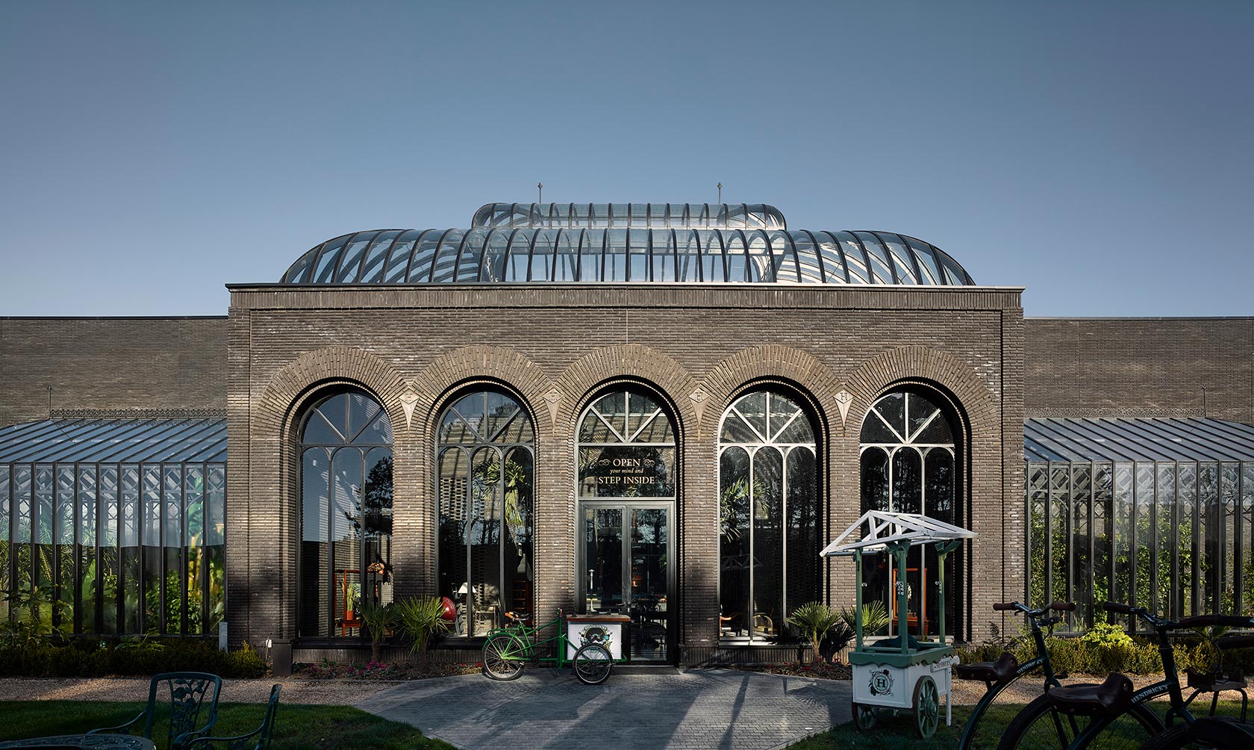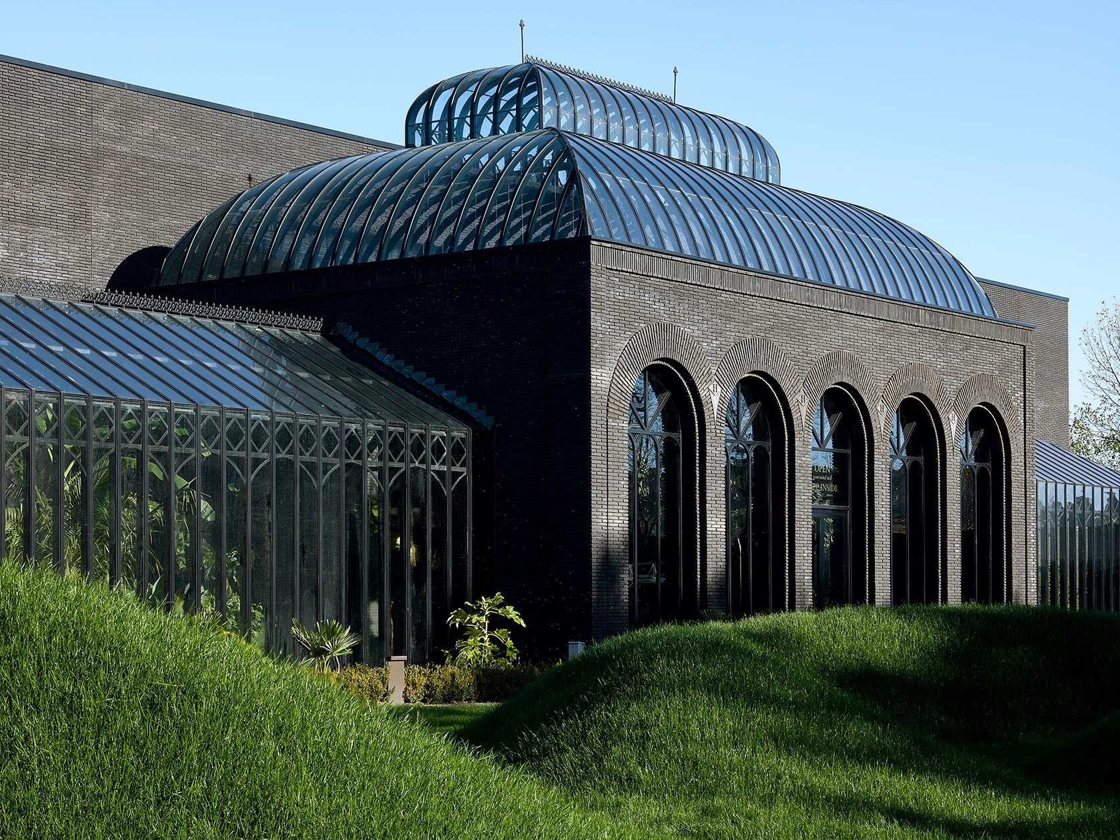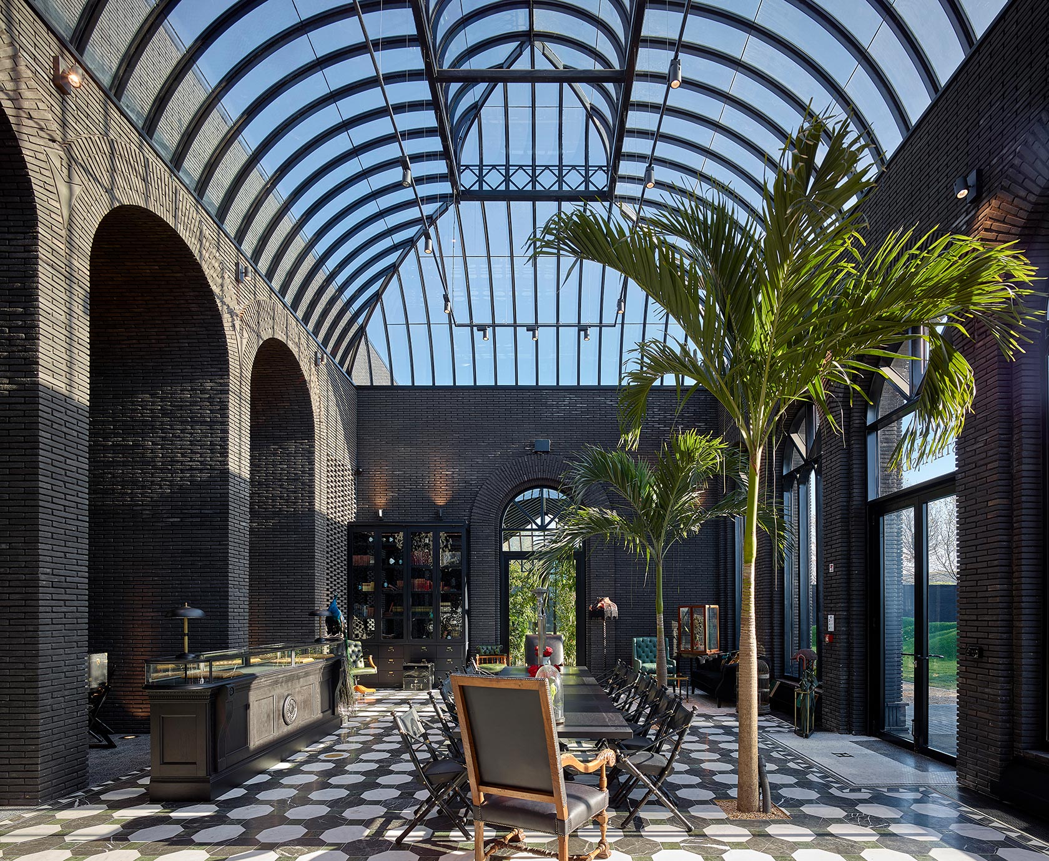Hendrick's Gin Palace
A fitting home for a wonderfully eccentric gin.
“The Hendricks Gin Palace, in its design and experience, is intended to inspire curiosity, open minds and serve as a platform for invention.”
Pamela Selby, Global Brand Director
The Challenge
Hendrick’s, owned by William Grant & Sons, is a global gin brand. The outlandish brand world of Hendrick’s has been developed over decades through fun and quirky marketing to make Hendrick’s a trailblazer for today’s thriving gin market. But despite its huge success, its home until recently, was a humble shed on the West coast of Scotland. Now selling more than 1m cases a year, and the gin market still in growth, the time had come to give the brand a proper home.
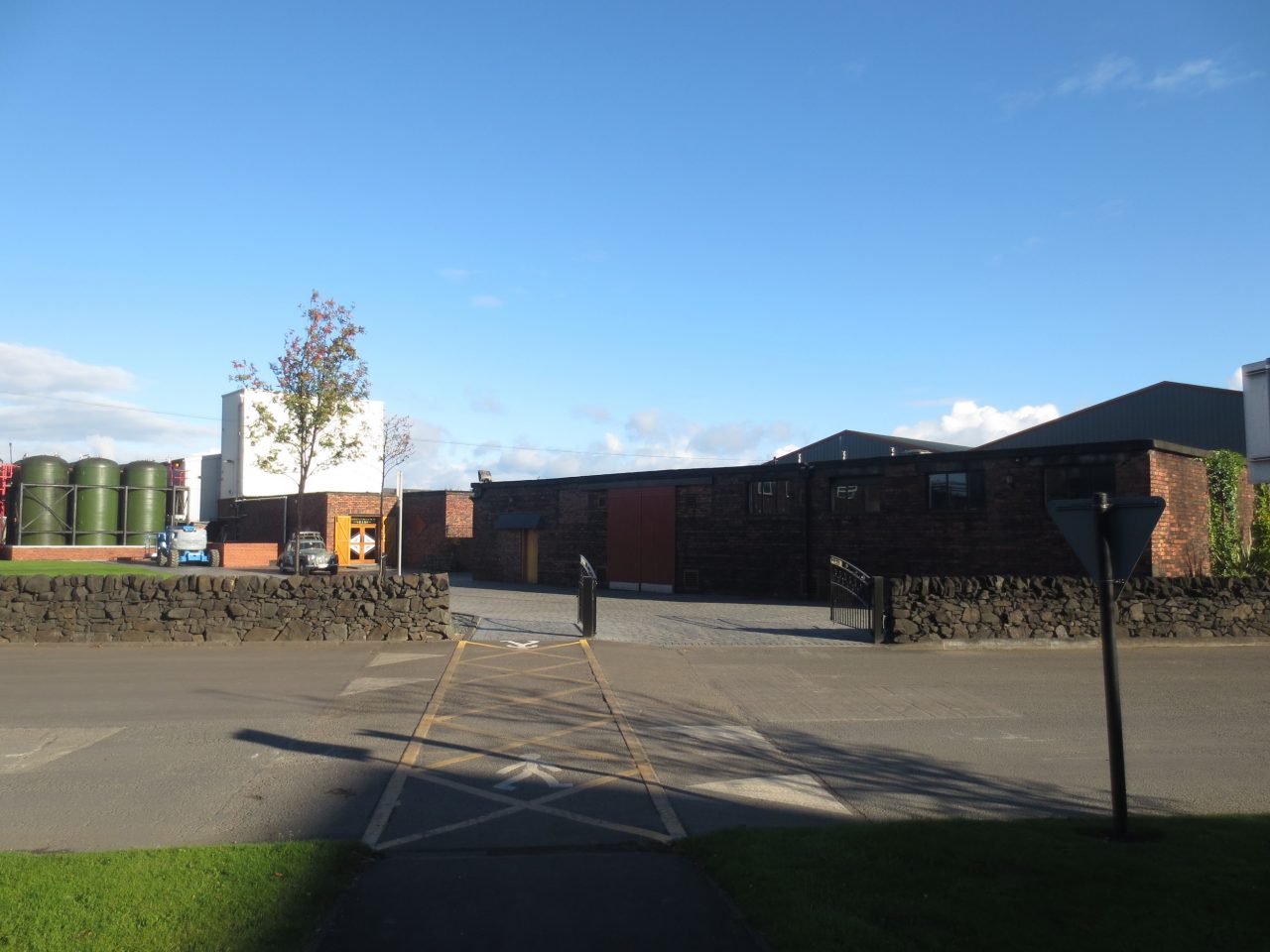
The challenge was two-fold: increase the production capacity up to 500% to meet current and projected market needs; and create a building that could present the unique facets of the brand world.
In essence, it needed to be both a beautiful gin palace and a highly efficient gin factory.
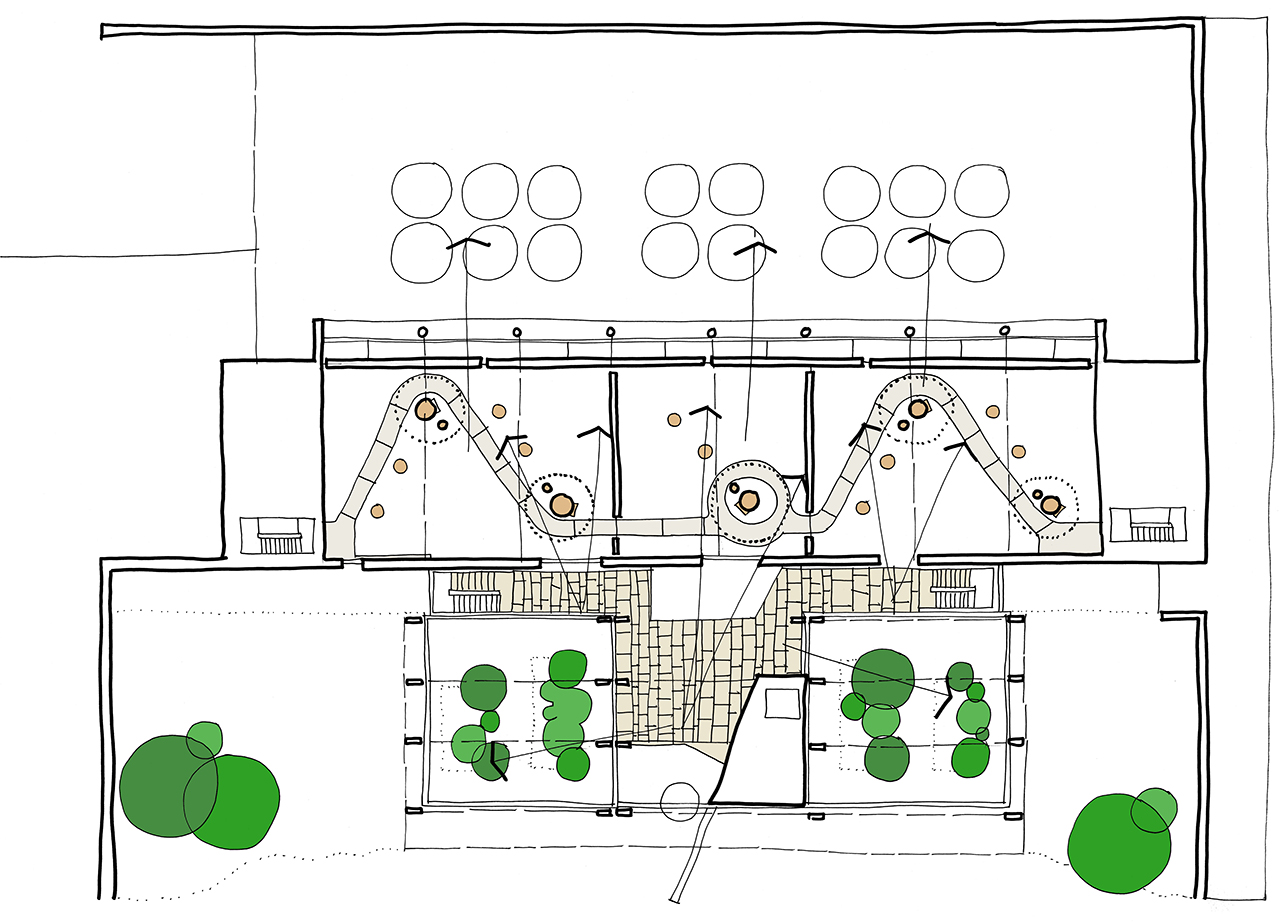
Approach
The brief was bold and ambitious. It encapsulated the desire for a physical expression of a brand world consumed by Victoriana which needed to inform the overall concept. In short, the brand team wanted to “pull back the curtain” on the intricate methods of production and provide a “platform for invention” and “unleash creativity” in their botanists and brand ambassadors.
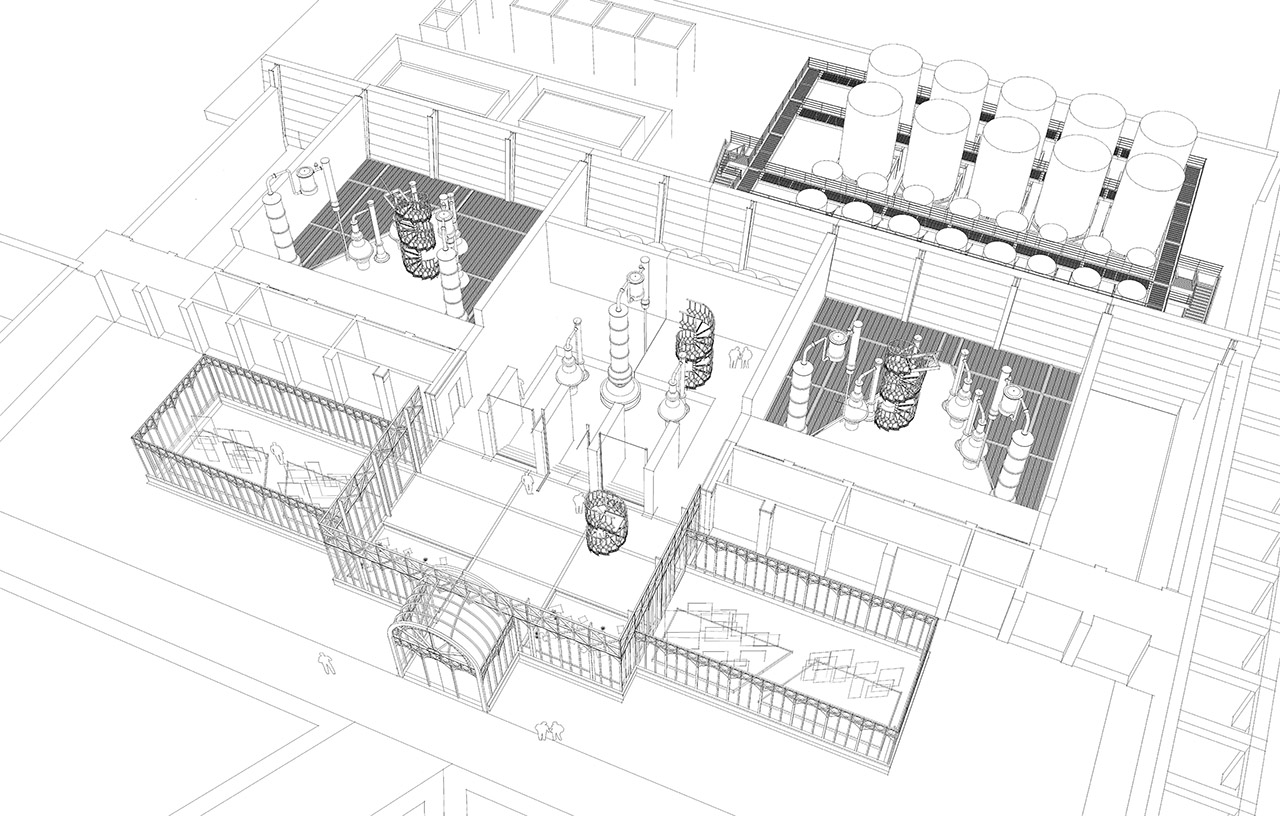
Early on in the discussions the design concept became focused on glasshouses – inherently Victorian and invented to grow botanicals – there was a strong synergy with the brand. A series of lively workshops took us in many directions exploring both contemporary and traditional designs before settling on a traditional Victorian hothouse with a curved roof. The idea had practical purpose, as there was a dire need of new facilities to explore brand extensions. It also would provide a much needed place to teach Brand Ambassadors who were tasked with sharing the brand with the world.
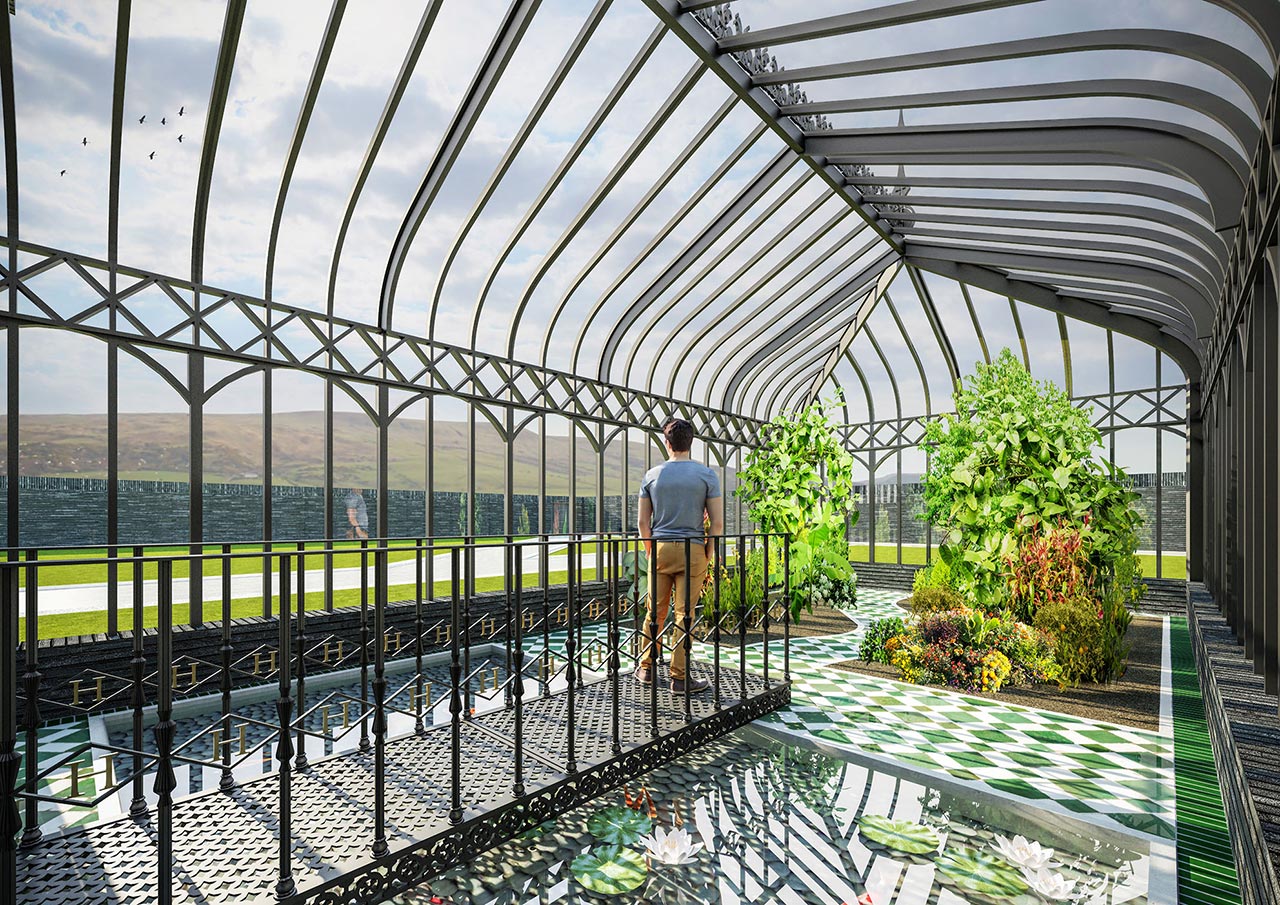
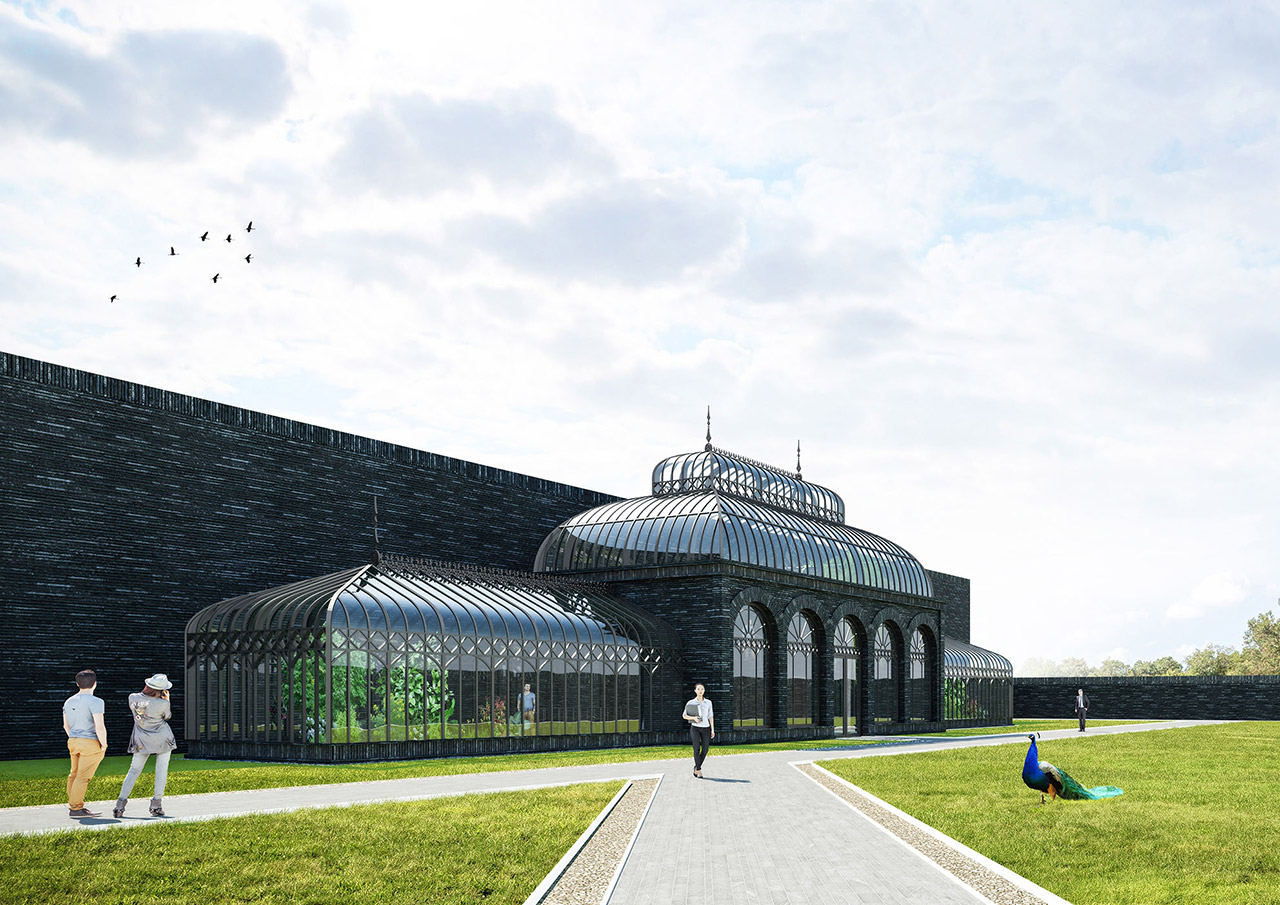
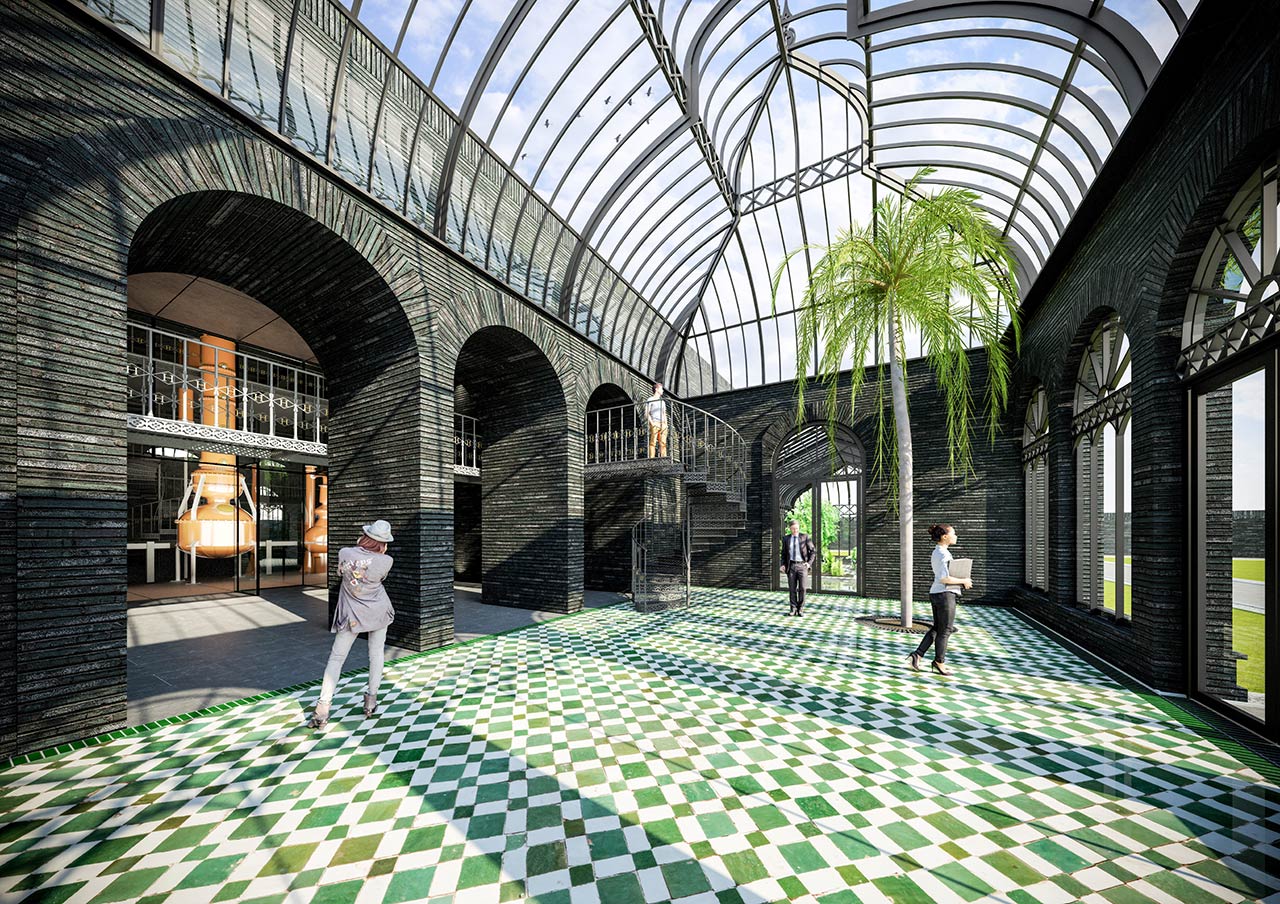
Design solution
The design solution focused on a walled garden, three glasshouses, the accommodation spine, and three still houses with an external service yard.
The walled garden plays on the theatrical concept of pulling back the curtain, as you approach the building. The central glasshouse with a curved roof then invites guests into the light airy structure to explore behind the curtains of the brand. Two smaller working hothouses flank this – one with citrus and the other with tropical botanicals – and lead out directly into the walled garden. From here, there are views towards the bright copper stills which stand out against the dark brick while a stained glass oculus bathes them in light from above.
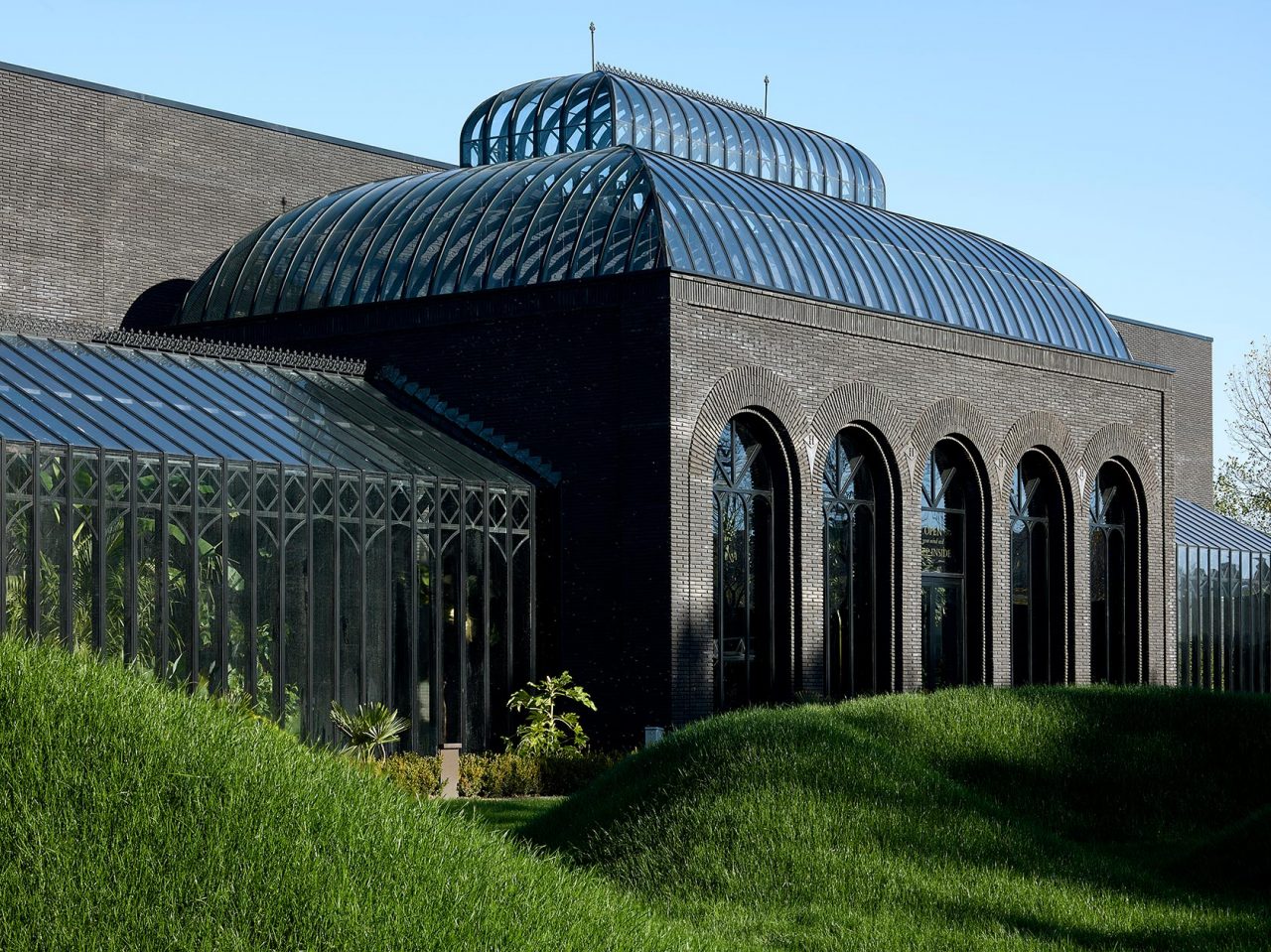
The central spine of the building houses a lecture theatre, bar, laboratory and a dramatic anti-chamber event space where the dark brick archways, delicate uplighting and stained glass draw the visitor into the eccentric brand world. The rest of this crucial backstage zone contains a control room, WCs, changing rooms, catering and plant to provide an important buffer between the brand world and its production.
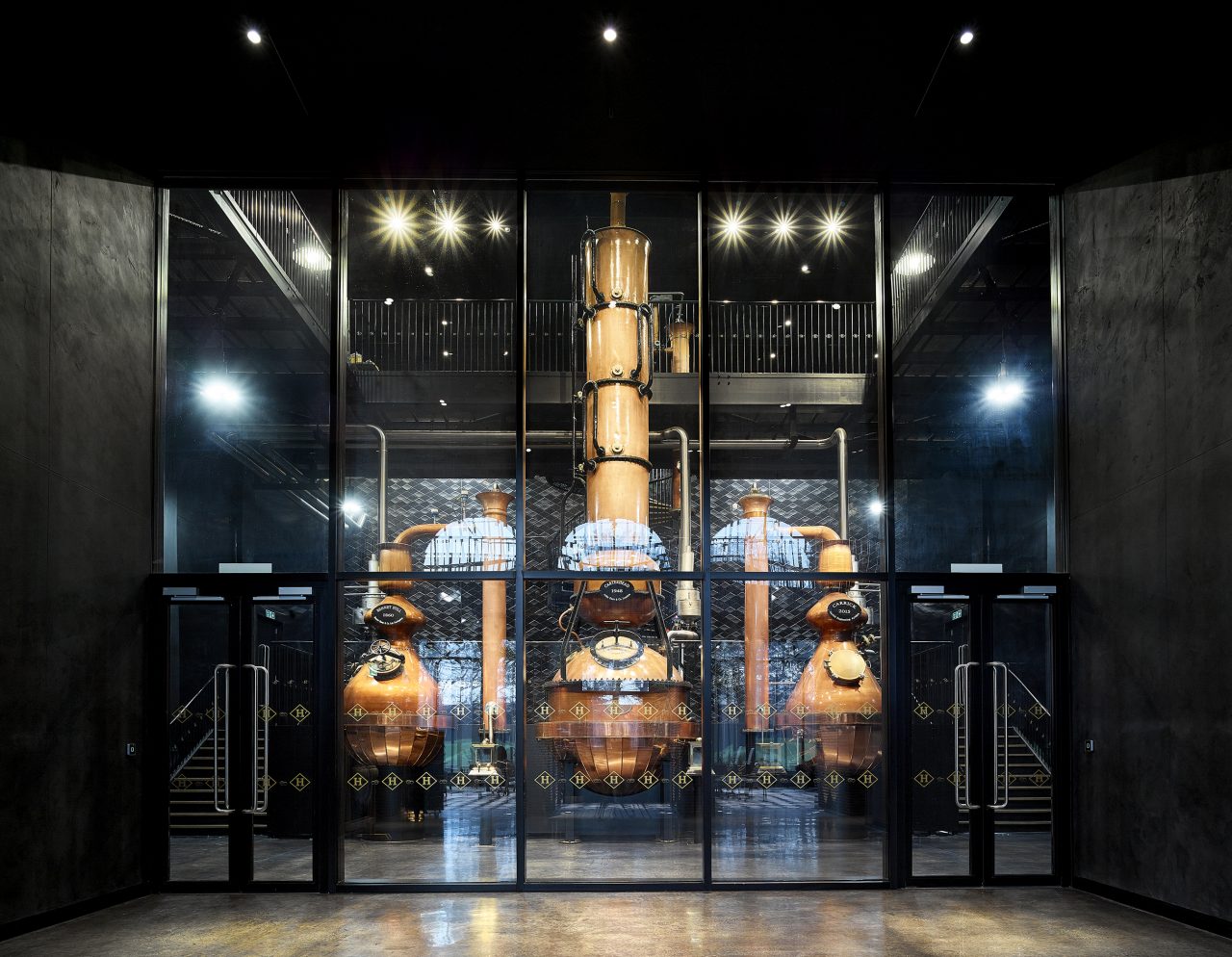
Outcomes
The new Hendrick’s Gin Palace epitomises the quirky brand and each carefully chosen component plays its part in drawing the visitor into its eccentric world.
Since opening, it has hosted brand workshops, events and media as well as proving to be a great place to cultivate and experiment. Importantly, production capacity has already doubled with plenty more space to grow.
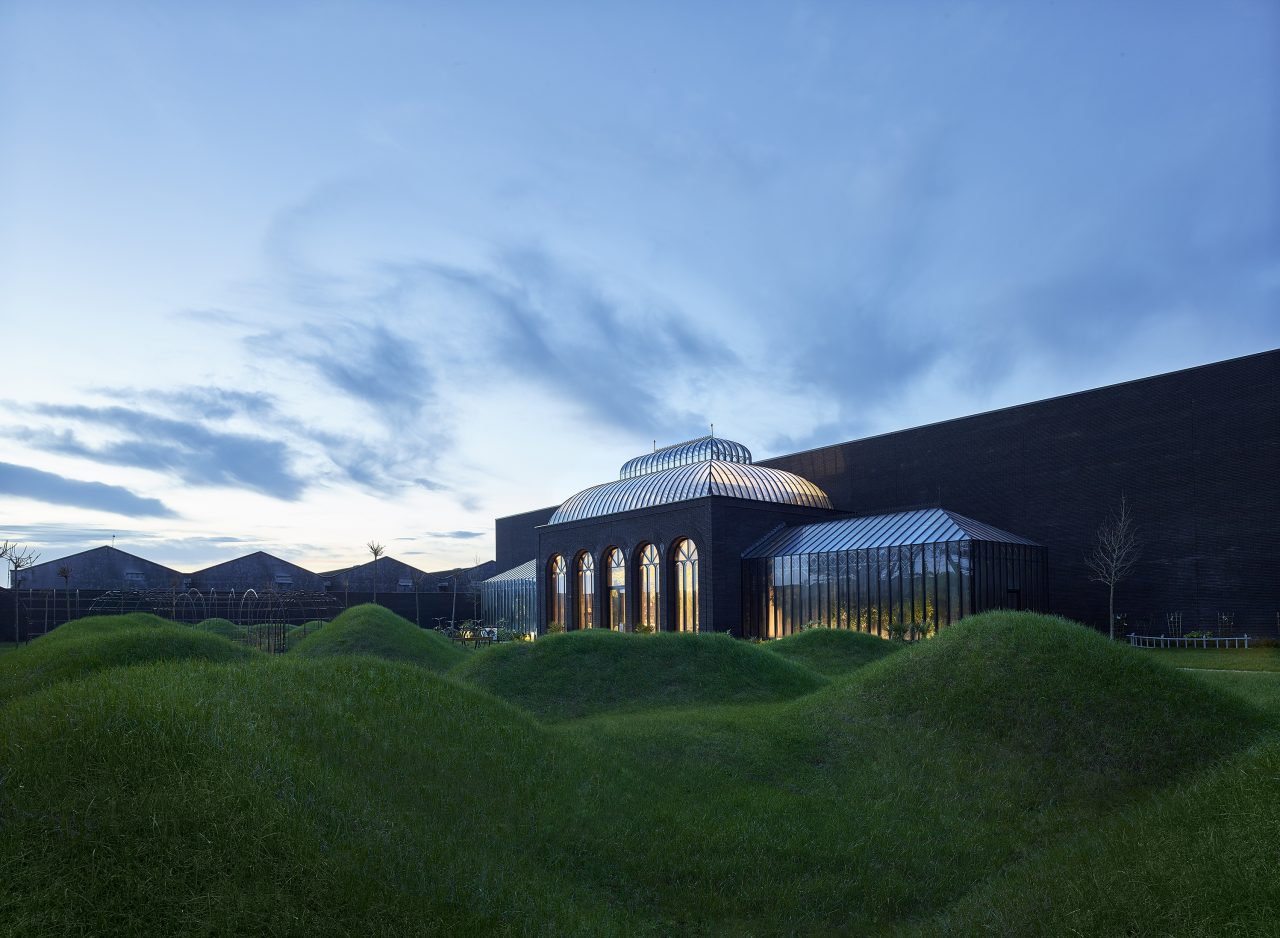
“I’m thrilled and excited to take full advantage of our wonderful new distillery and being working on a new line of experimental liquids.”
Lesley Gracie, Head Botanist/Master Distiller
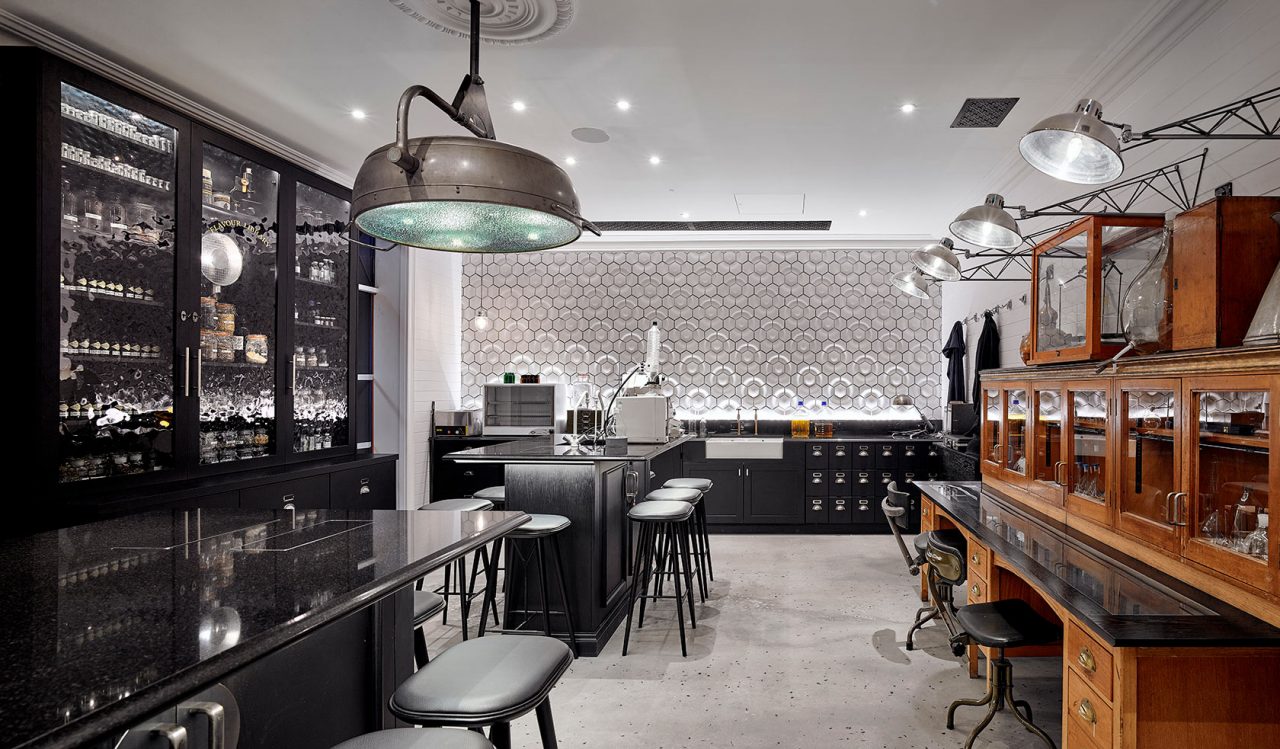
It is rare to find a client who so whole-heartedly embraces the process to nurture the design, but the result is an iconic home for a wonderfully eccentric gin. You could say it is factory and fantasy combined.
