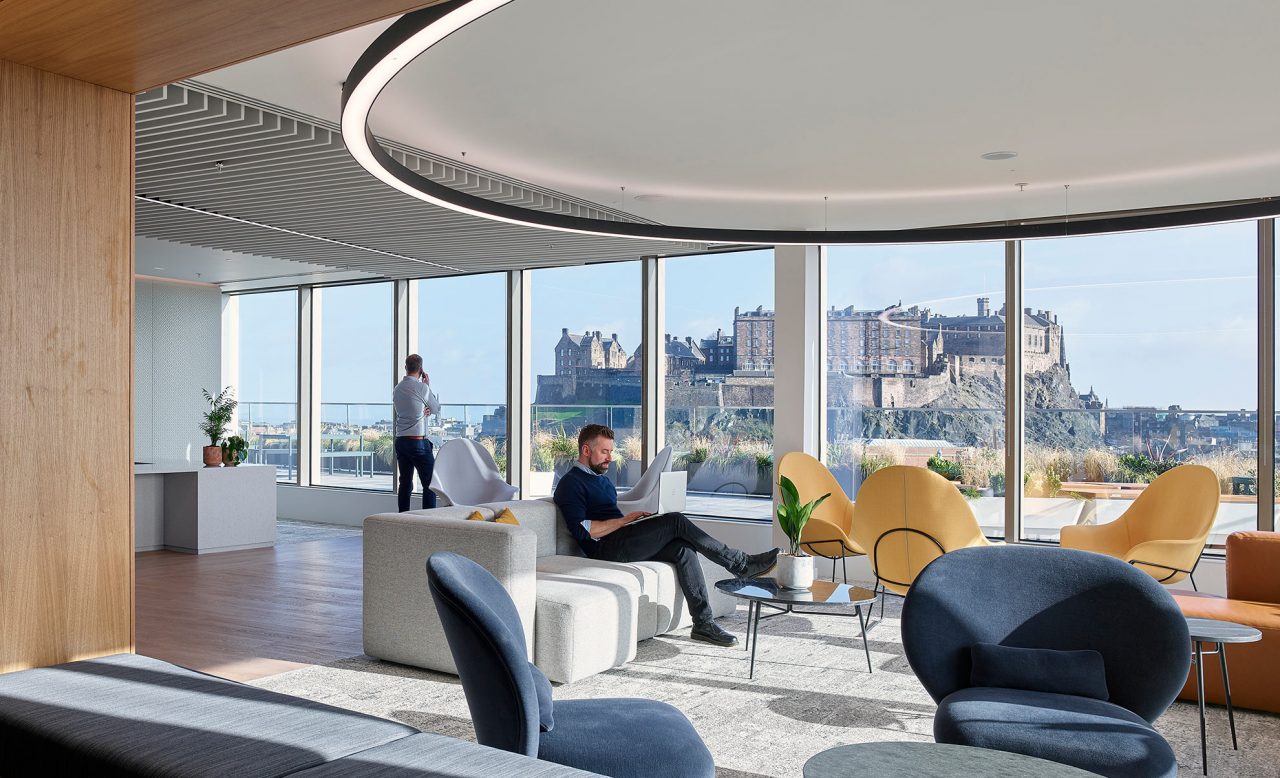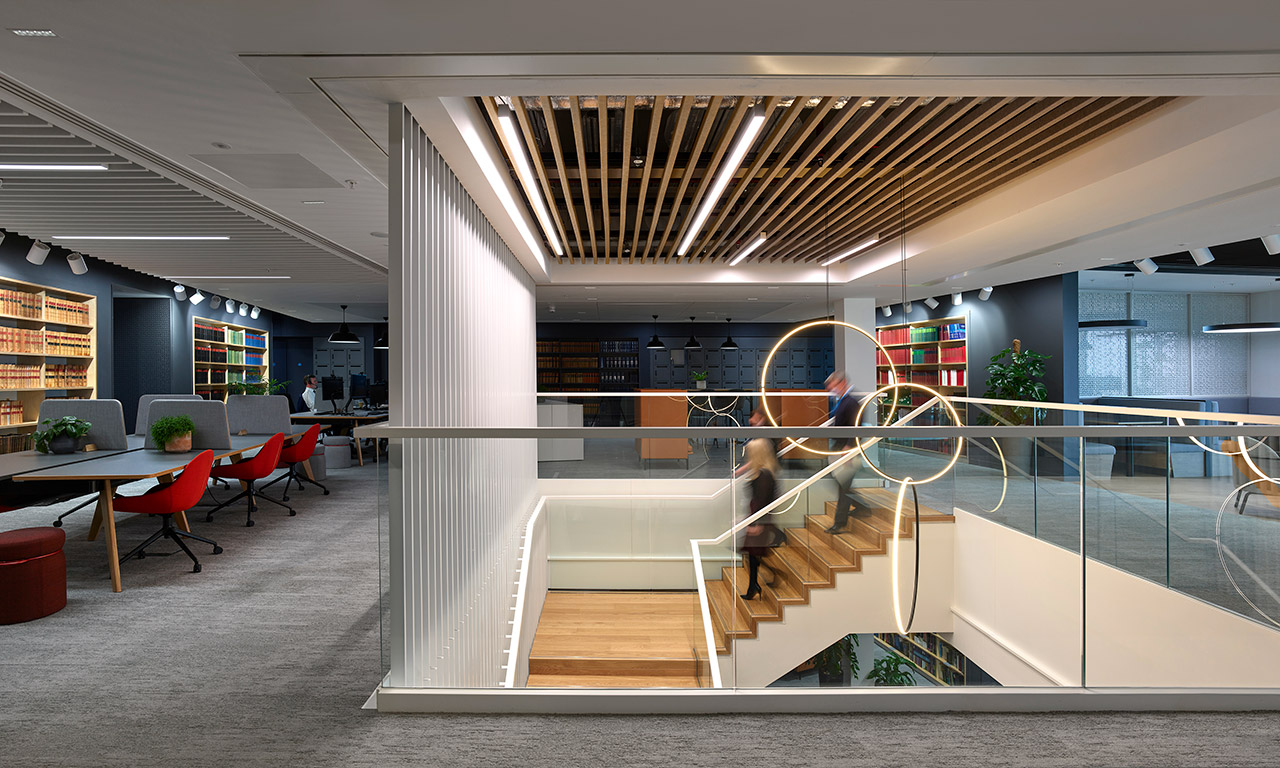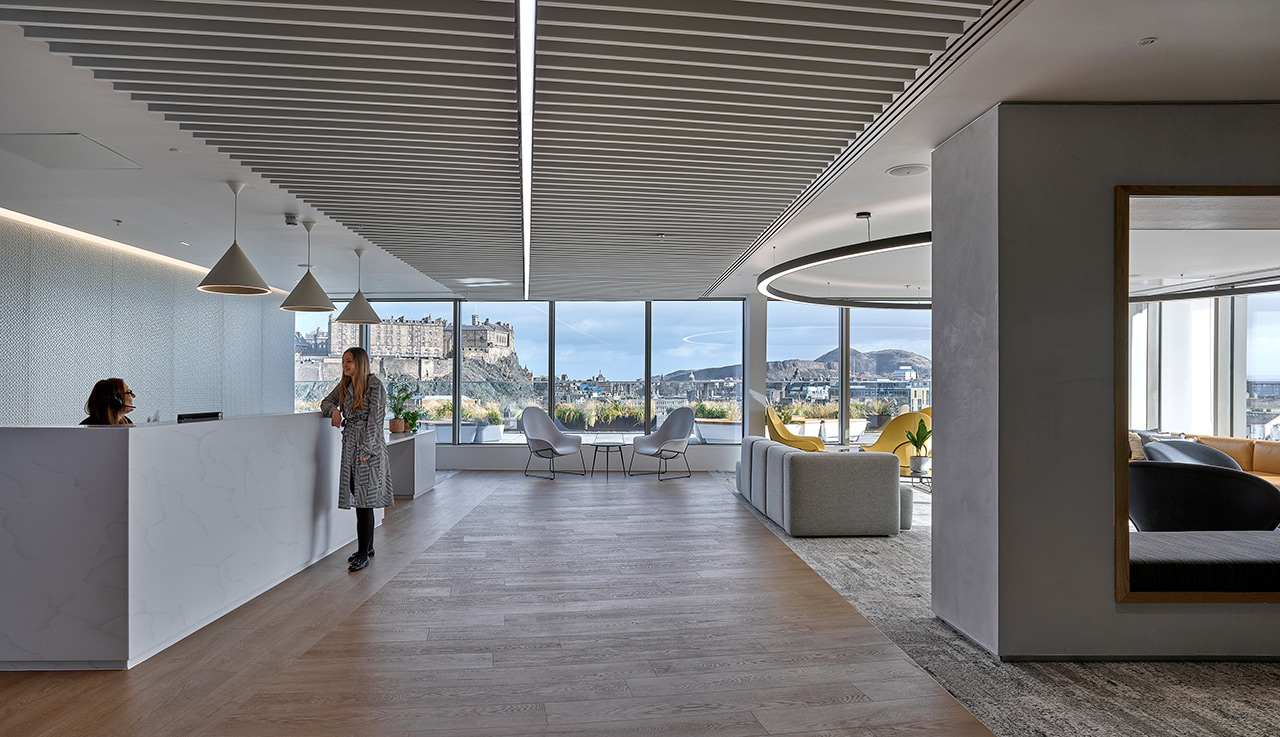Fit-out for Brodies’ new Edinburgh home completes
Brodies have recently moved into their new home on the top three floors – arguably the best space – of Edinburgh’s newest office building, Capital Square. MLA were appointed to provide workplace strategy and interior design services. It was our challenge to design a fresh and engaging new flexible workspace for their clients and colleagues. Our knowledge of Brodies and progression of their workspaces over the years allowed us to create an effective and varied landscape with a variety of agile and tech enabled worksettings.
The design maximises the spectacular uninterrupted views across the city – east to the drama of the castle and Arthur’s Seat, and north to the Firth of Forth.
Design workshops with the client team helped inform our design approach, arriving at a clever collection of spaces for users to socialise, collaborate and focus. A sophisticated and understated palette for furniture and finishes is complemented by rich accent colours and textures. Elements of Brodies’ strong branding have been celebrated digitally, and subtly reinforced in understated signage, graphic manifestations and panelling applications.
Brodies have already experienced growth in headcount since the initial project engagement and design activity started and indeed throughout lockdown. The flexibility of their new workplace allows them to successfully embrace hybrid smart working in their work practices and culture. They acknowledge this will be a significant development for the business, but realise the benefits for clients and colleagues, now and in the future. Their new efficient space works hard for them, providing greater choice and opportunity, and ultimately creates a great, flexible and dynamic place to work.
View the project here.


