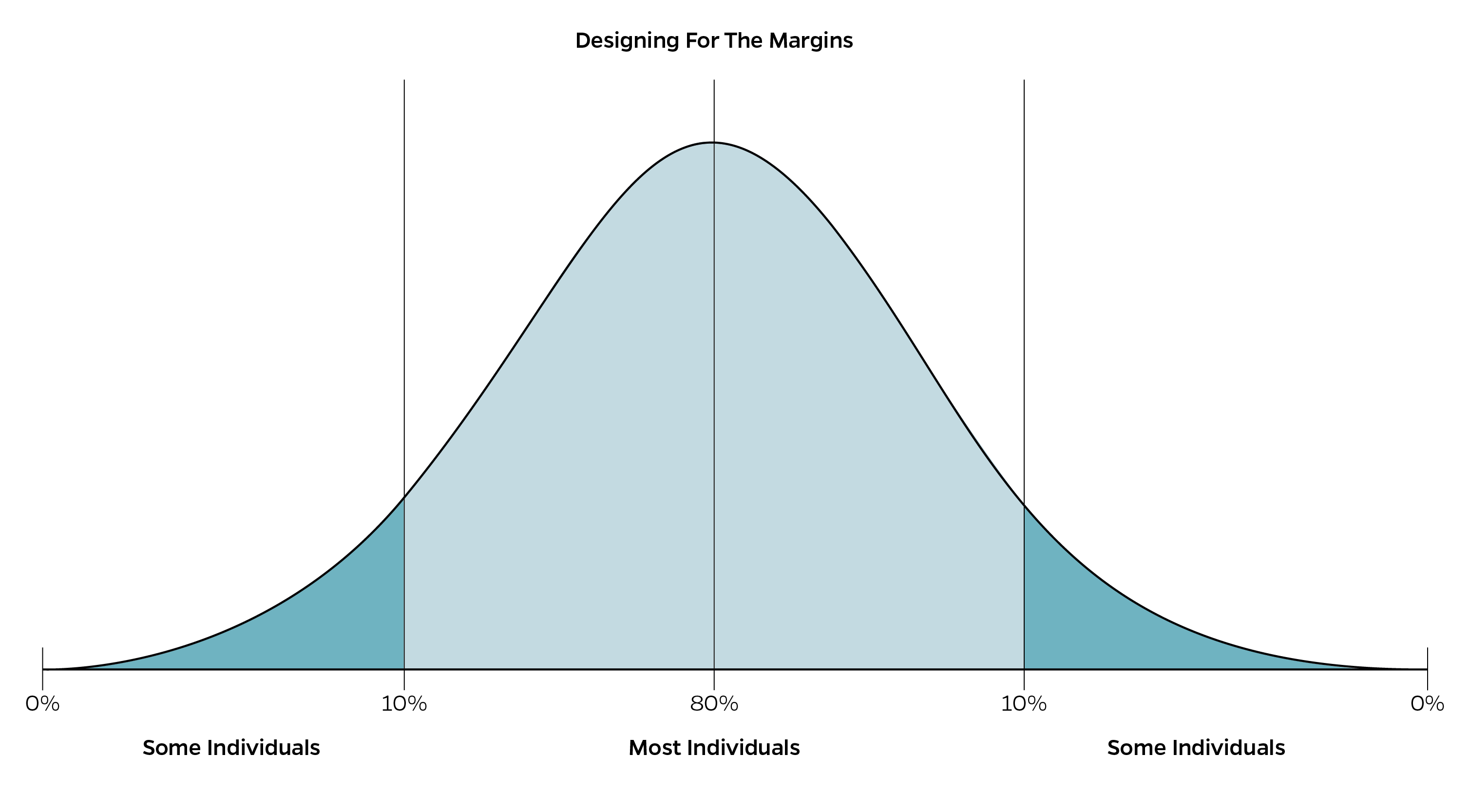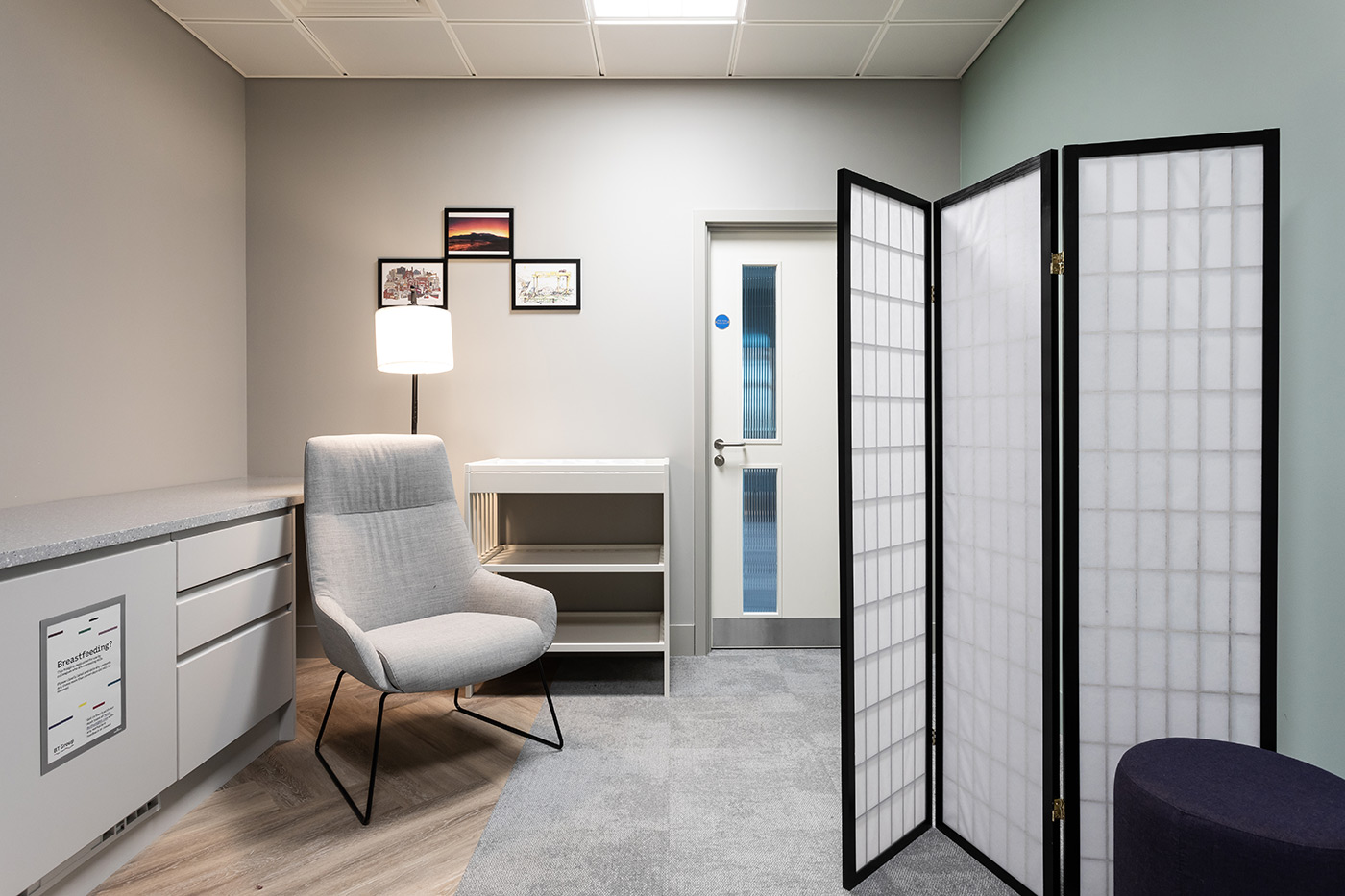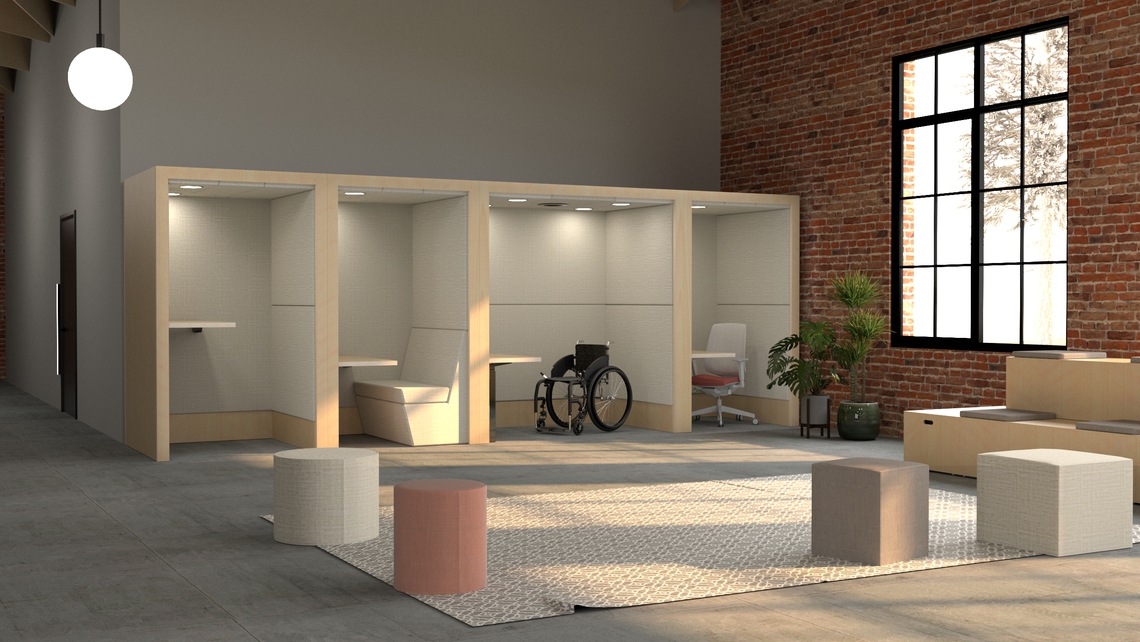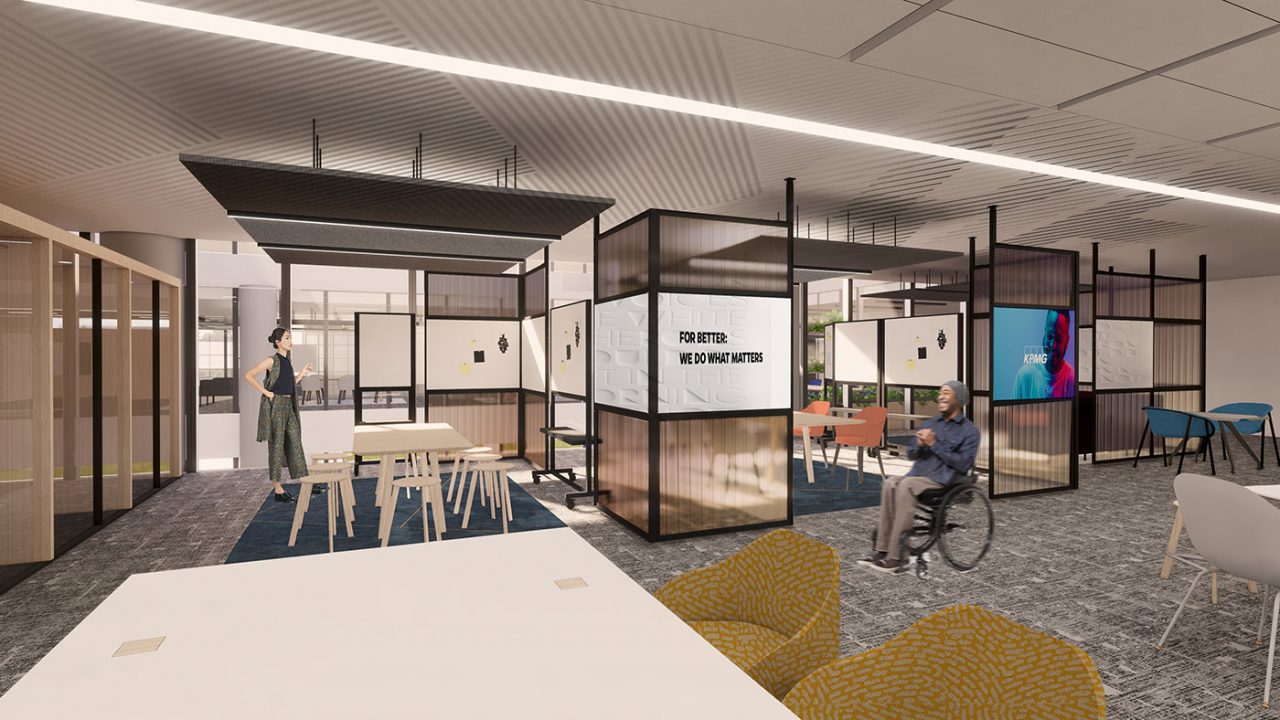Inclusive Design: Not an ‘Add-On’ but an Embedded Practice
As we celebrate Disability Pride Month, it’s an opportune time to reflect on the importance of inclusive design strategies in commercial spaces. While some inclusive design elements have seen increased adoption in recent years, there remains a tendency to view designing beyond basic accessibility standards as an ‘add-on’ rather than an integral aspect of the design process. However, organisations have a moral and legal duty to accommodate people with diverse abilities. By designing for those on the margins, we create environments that are welcoming and functional for everyone.

Figure 1: Inclusive Design: The Bell Curve, the Starburst and the Virtuous Tornado, by Jutta Treviranus
Understanding Inclusive Design
Inclusive design aims to create spaces that “enable everyone to participate equally, confidently, and independently in everyday activities” (RIBA: Inclusive Design Overlay for the RIBA Plan of Work). This approach goes beyond mere compliance with accessibility regulations; it involves embedding inclusivity into the project’s core from the outset. However, the level of engagement and perceived costs often delay the integration of inclusive practices. Here are some key strategies from our experiences at MLA on how to embed inclusive design within your organisation and projects:
-
Making Inclusivity Part of Your Business Identity and Culture
Creating a truly inclusive environment begins with making inclusivity a core part of your business identity and culture. It’s about understanding the needs of all individuals who use your space and ensuring that your workplace is flexible and welcoming. This process starts with fostering an open culture where people feel comfortable discussing their disabilities or unique requirements. Educating your team on the fundamentals of inclusive design can set the stage for more inclusive practices:
- Equitable Use: Design spaces that are beneficial and appealing to people of all abilities.
- Flexibility in Use: Accommodate a wide range of individual preferences and capabilities.
- Simple and Intuitive Use: Ensure that designs are straightforward and easy to navigate, regardless of the user’s experience or language proficiency.
- Perceptible Information: Provide information in various formats to accommodate all sensory abilities, ensuring effective communication.
- Tolerance for Error: Design spaces that minimize risks and reduce the consequences of accidental or unintended actions.
- Low Physical Effort: Create environments that require minimal physical effort, promoting comfort and efficiency.
- Size and Space for Approach and Use: Ensure that there is adequate space for approach, reach, manipulation, and use, regardless of a person’s body size, posture, or mobility.
-
Integrating Inclusive Design from the Outset
Inclusive design ambitions should be established at the earliest stages of the project. This approach allows for comprehensive engagement and accurate identification of user requirements, which can then be incorporated into the design. Addressing these needs later in the process, especially once in construction phases or post-completion, can lead to higher costs and potential compromises on the design quality.
-
Engaging and Learning from a Diverse Group of Individuals
To create genuinely inclusive spaces, it’s crucial to involve individuals with lived experiences of disabilities or other barriers. Here are some effective ways to engage with a diverse audience:
- Colleague Networks: Leverage internal networks, such as those focused on LGBTQ+, religious groups, parenting, and accessibility, to gather diverse perspectives on space requirements.
- Site & Building Tours: Conduct tours with individuals with physical or cognitive disabilities before Stage 3 to identify effective design elements and potential challenges. Involve these individuals during construction to ensure critical elements are addressed correctly.
- Consulting with Euan’s Guide or External Consultants: For projects without a specified occupant, Euan’s Guide or other consultants can provide valuable insights into accessibility, offering practical advice and feedback based on real-world usage.
- Organizing Feedback Groups: In educational projects, convene diverse staff and student groups to provide continuous feedback throughout the design process. This engagement helps ensure that the design meets the needs of all users.
-
Understanding Costs & Championing Implementation
A common misconception is that inclusive design incurs high costs. In reality, many inclusive design elements are cost-effective, especially when planned from the outset. The real costs often arise from the lack of early engagement, leading to last-minute adjustments and redesigns. By involving individuals and consultants early in the process, these costs can be minimized. During value engineering, designate a champion to ensure that inclusive design goals remain a priority, preventing essential elements from being excluded.
-
Beyond Compliance: Creating Value Through Inclusive Design
Inclusive design isn’t just about compliance; it’s about creating value for everyone who interacts with the space. By prioritizing inclusive design, businesses can enhance their brand reputation, attract a broader pool of talent, and foster a more inclusive workplace culture. This approach not only improves the user experience but also aligns with broader social values and corporate responsibility initiatives.

-
Futureproofing Your Designs
As societal awareness and expectations around inclusivity grow, futureproofing your designs to accommodate changing needs is essential. This includes anticipating future accessibility standards and incorporating adaptable design features that can evolve with technological advancements and changing user demographics.
-
Considering Inclusion Beyond Your Walls
Inclusivity shouldn’t stop at your front door; it’s crucial to consider the entire journey individuals take to reach your organization. While creating an inclusive internal space is essential, potential barriers just outside your premises can significantly impact the overall experience. When acquiring a new property, evaluate the external environment and location for accessibility challenges, such as public transportation availability, safe pedestrian paths, and clear signage. For existing locations, collaborate with your staff and stakeholders to identify and address any external obstacles. Additionally, engage with your city council to explore opportunities for improvements in the surrounding area, enhancing accessibility and convenience for all.
Inclusive design is not an afterthought but a fundamental aspect of creating spaces that serve everyone. By embedding these principles into your projects and organisational culture, you can ensure that your spaces are not only accessible but genuinely inclusive and welcoming to all.
For more resources on inclusive design see below for some that we have found useful:

(Image: Spacestor accessible furniture)
As we continue to learn how to improve access for all users, we welcome conversations on this subject. Please get in touch with our team if you’d like to discuss this further.
