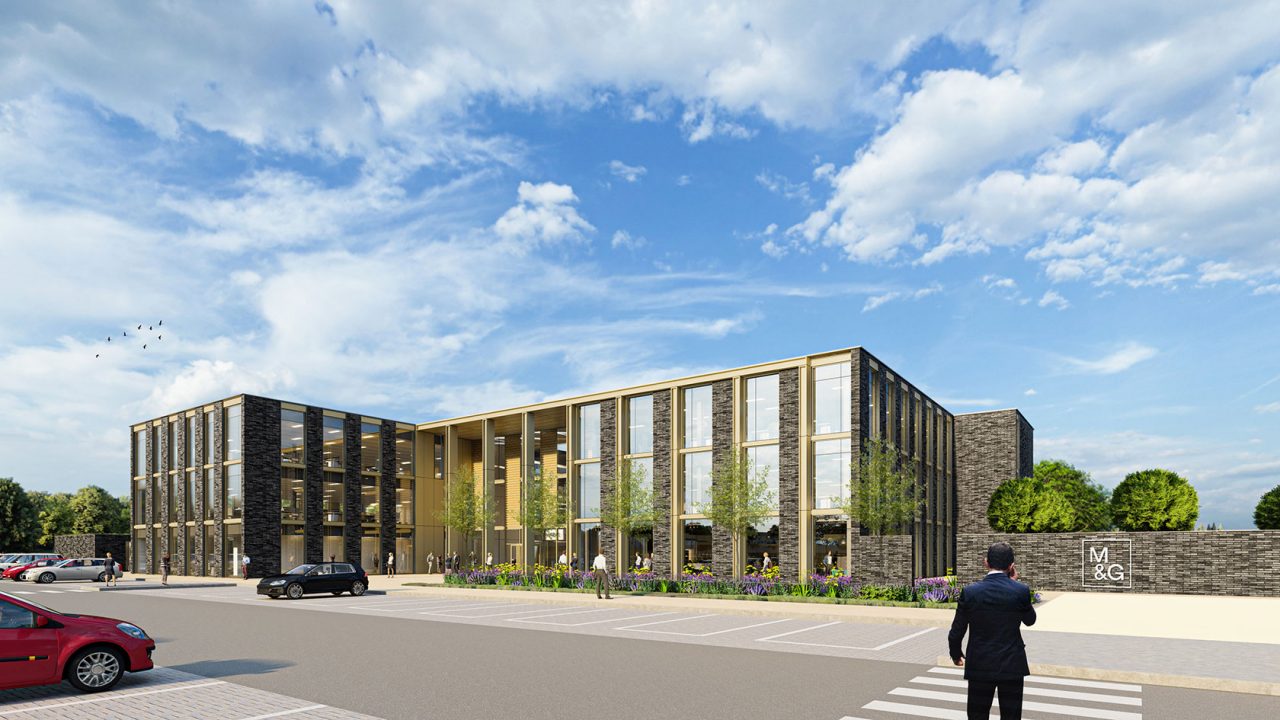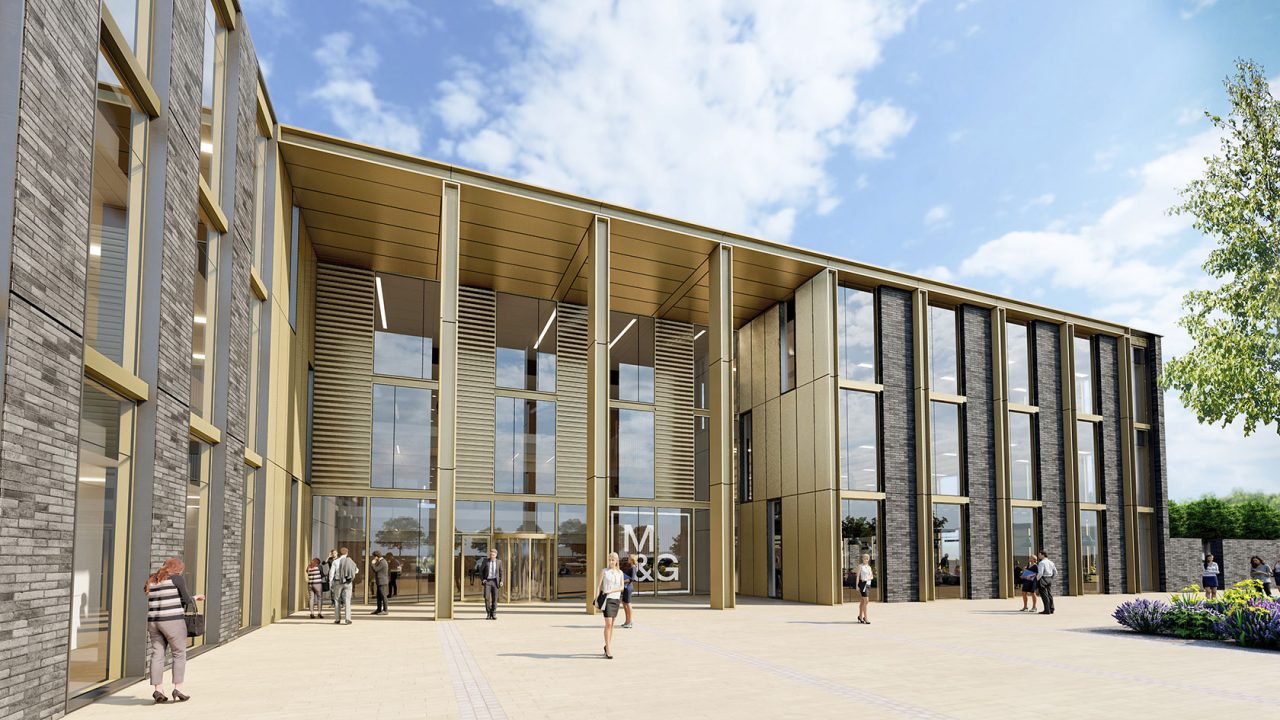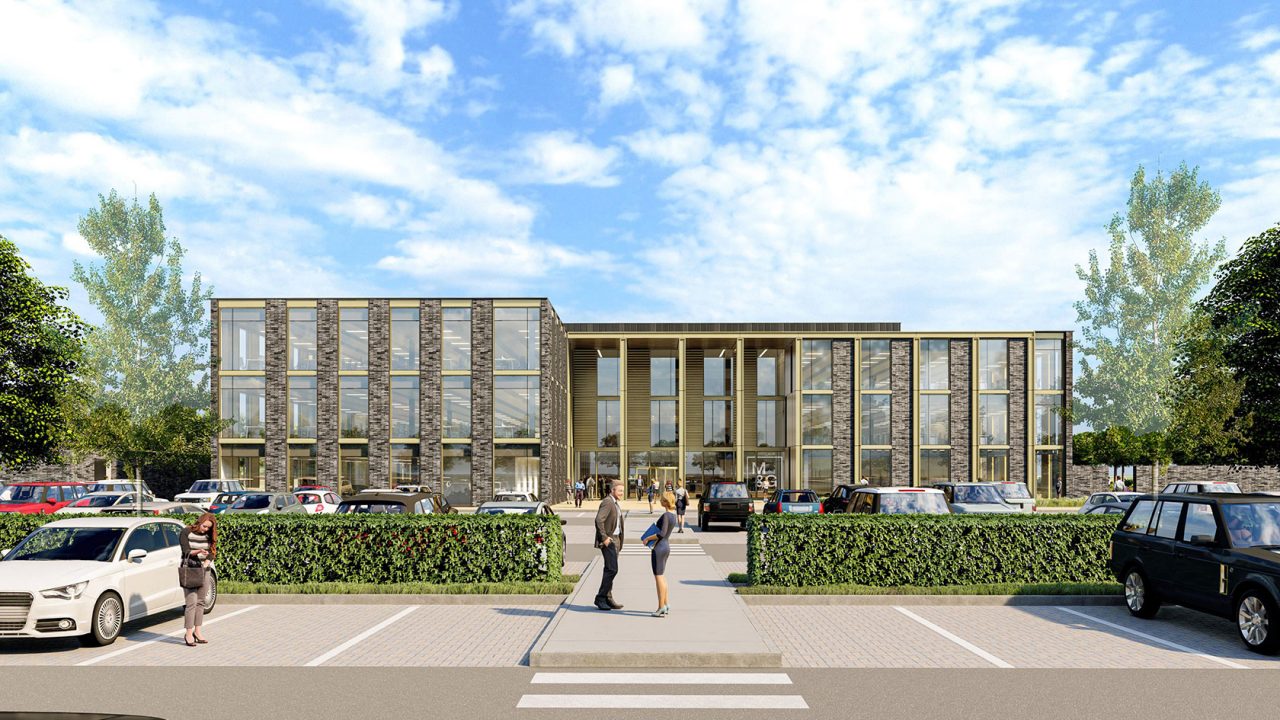M&G Plc sign up to Stirling
New office building at Kildean, Stirling for M&G Plc delivered by Cromwell Property Group and Stirling Council in their SDA joint venture.
INTRODUCTION
Our client, Cromwell Property Group, has confirmed that M&G Plc has signed a 20-year lease on a new office building at the Kildean Business Park in Stirling. The building will be developed by the Stirling Development Agency (SDA), Cromwell’s joint venture with Stirling Council. Construction work starts on site in February 2021 and the building will be ready for occupation in 2022, creating the first substantial office development on the business park.
The building comprises c. 7,000 sq. m. of office and support accommodation arranged over three floors. An extensively planted landscape setting surrounds the building continuing the theme of avenues of trees and lines of beech hedging from the nearby Castle Business Park. Site boundaries are defined using mixed species hedges with specimen trees to enhance biodiversity and the riparian corridor at the embankment of the River Forth will be enhanced to give glimpses of the building from the M9 motorway.
CONSULTATION
An extensive consultation process led to the granting of Planning Permission for the project in June 2020 and the design team has developed a fully integrated scheme which combines the shell and core works with the tenant’s fit-out in a single construction contract.
ARCHITECTURE
The building itself has been designed to be elegant and simple with a sophisticated palette of materials. Verticality in the arrangement of the charcoal coloured brickwork panels contrasts with the horizontal nature of the office floor plates and umber coloured metal cladding and windows emphasise the rhythm of the façades.
SUSTAINABILITY
The aim of the new business park is to create developments underpinned by the principles of sustainability. This will be achieved by incorporating sustainable design practices into the use of materials, infrastructure such as SUDS and inclusion of zero and low carbon equipment. Specifically, air source heat pumps provide heating and cooling with heat recovery heat pump air handling units providing the ventilation. In addition, accessibility and movement to and through the site by foot, cycle, public transport and car all contribute to the aspiration to provide an integrated, sustainable development.
BREEAM
The proposed building is targeting achievement of BREEAM ‘Excellent’.
This development will be a destination workplace that is firmly rooted in Stirling and the physical, cultural and social identities that define a new place have been brought together in this all-encompassing design which encourages collaboration in every part of the new environment from the arrival to the building through the flow of the interior to the relationship with the outside world.
DIRECTORY
| Client | Cromwell Property Group / SDA |
| Tenant | M&G Plc |
| Tenant’s Advisors | Avison Young |
| Principal Contractor | Bowmer & Kirkland |
| Employer’s Agent/QS | Thomas and Adamson |
| Principal Designer | Thomas and Adamson |
| Architect | Michael Laird Architects |
| Civil and Structural Engineer | Goodson Associates |
| M&E Engineer | Henderson Warnock |
| Landscape Architect | Raeburn Farquhar Bowen |
| Transportation Consultant | Arcadis |
| BREEAM and Fire Safety Consultants | Atelier10 |
| Ecological Consultant | Nigel Rudd |
| Acoustic Consultant | Sandy Brown Associates |


