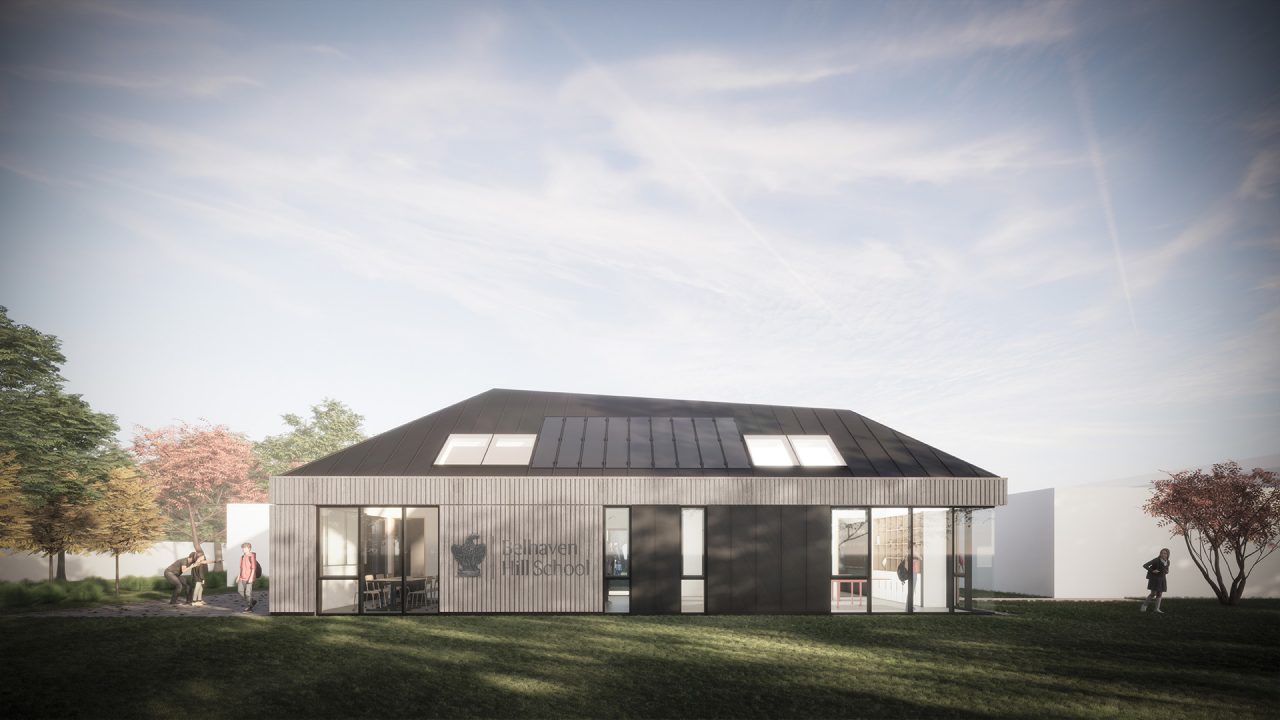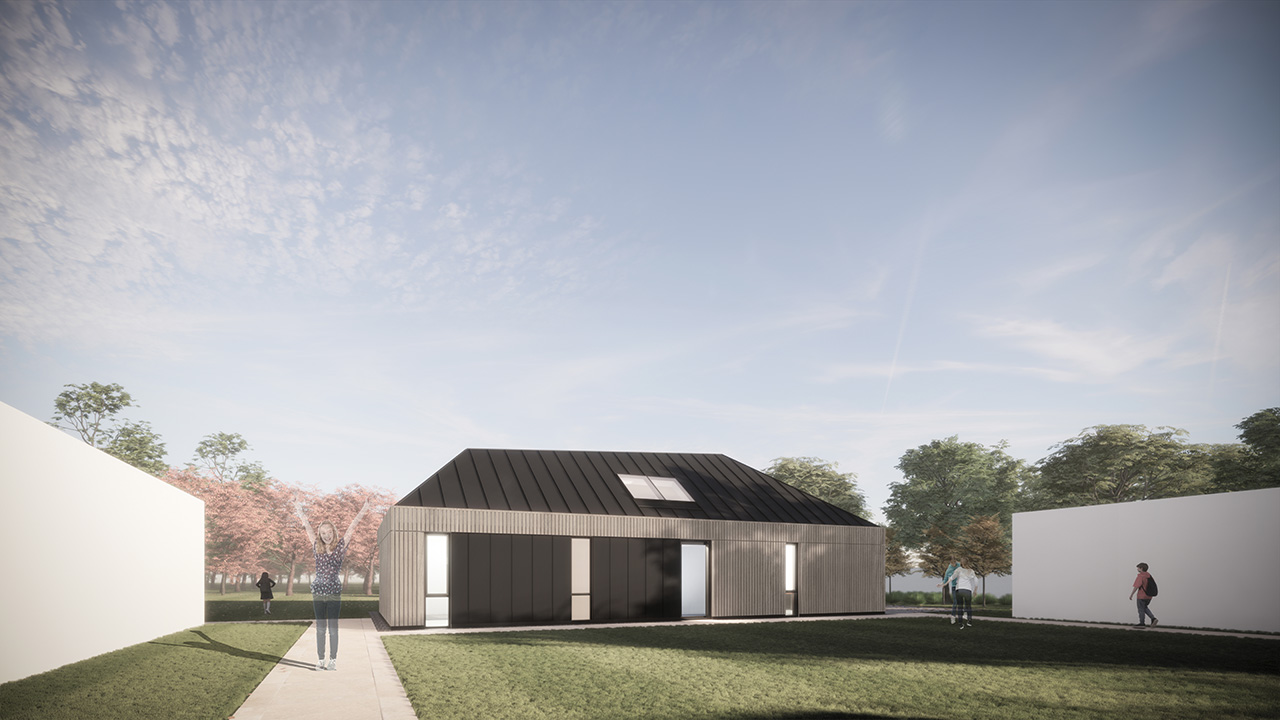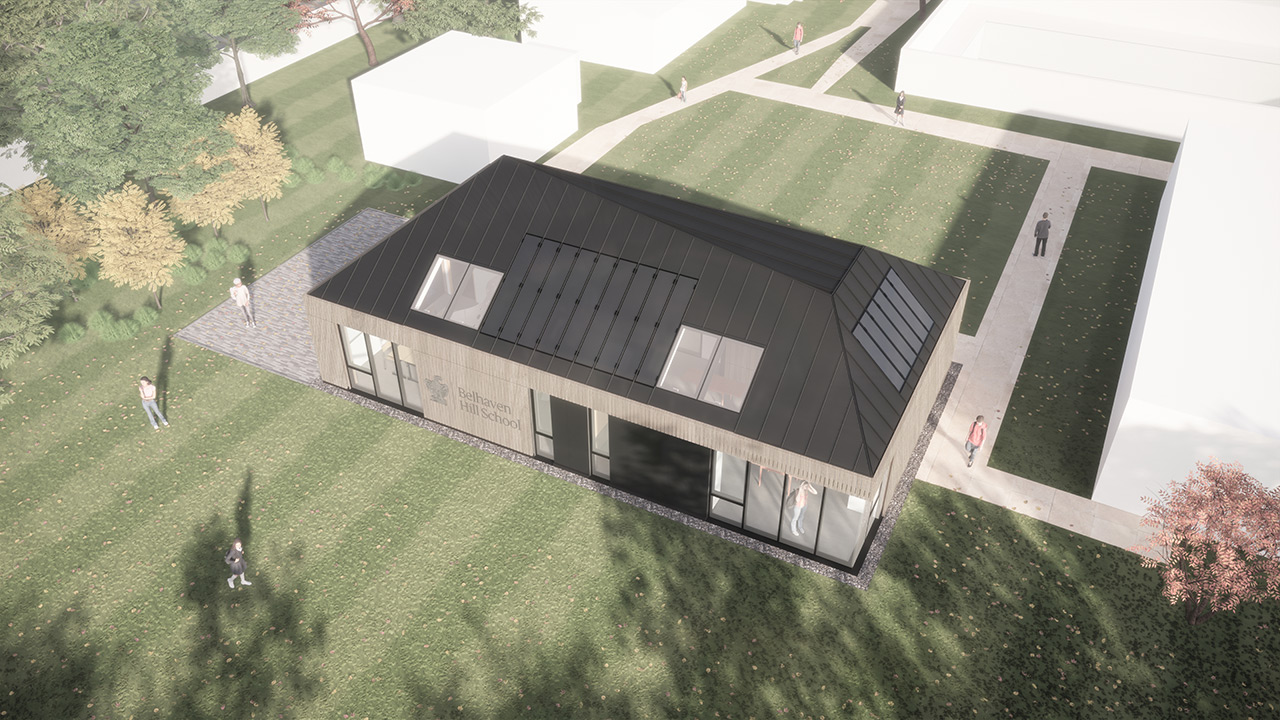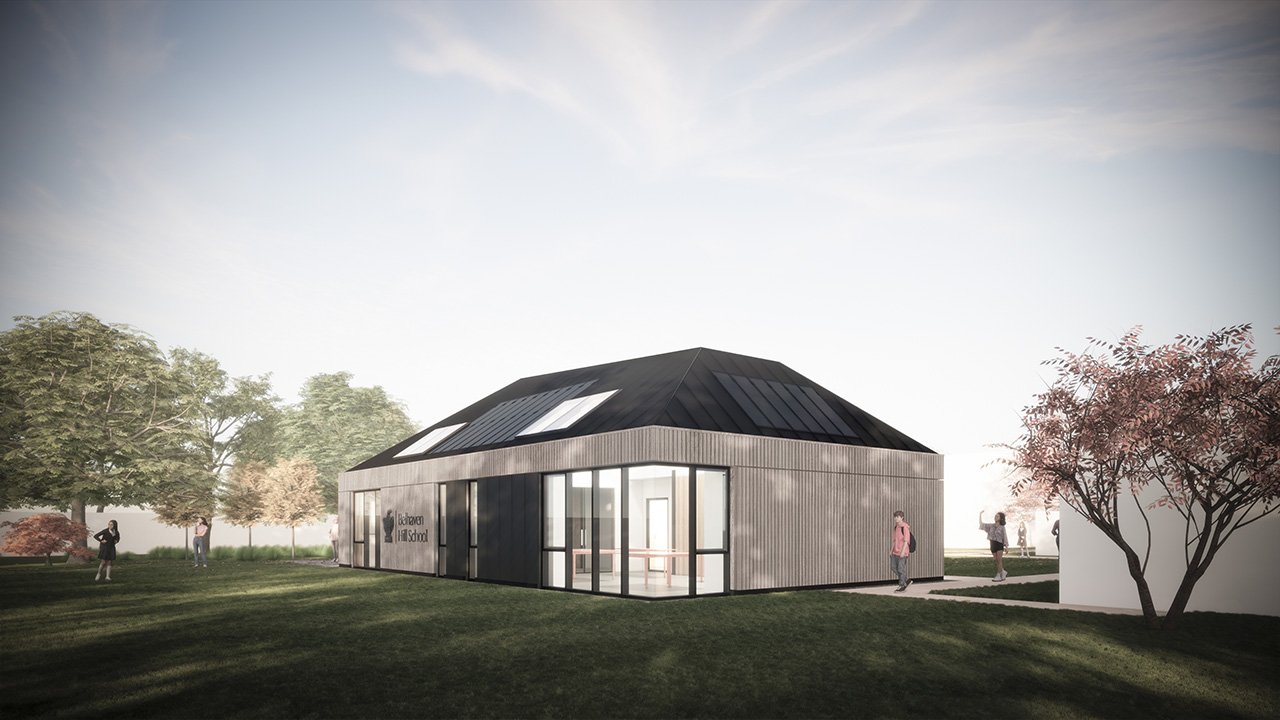Planning Permission for Belhaven Hill School
Belhaven Hill School has received planning permission for The Makerspace, an innovative new building which is the first in a phased programme of works to develop the school. Our design aims to inspire students and foster creativity in a school environment.
The Makerspace showcases a sleek combination of dark metal and treated timber cladding, complemented by aluc-clad timber windows. With its simple rectangular form and striking pitched, tapered roof, the design maximises visual interest and minimises maintenance issues.
Sustainability is at the forefront and the building is being reviewed against Passivhaus standards, as well as exploring options such as off-site construction to minimise both embodied and operational carbon.
Congratulations to the project team on this milestone, and we look forward to moving onto the next stage of the project.



