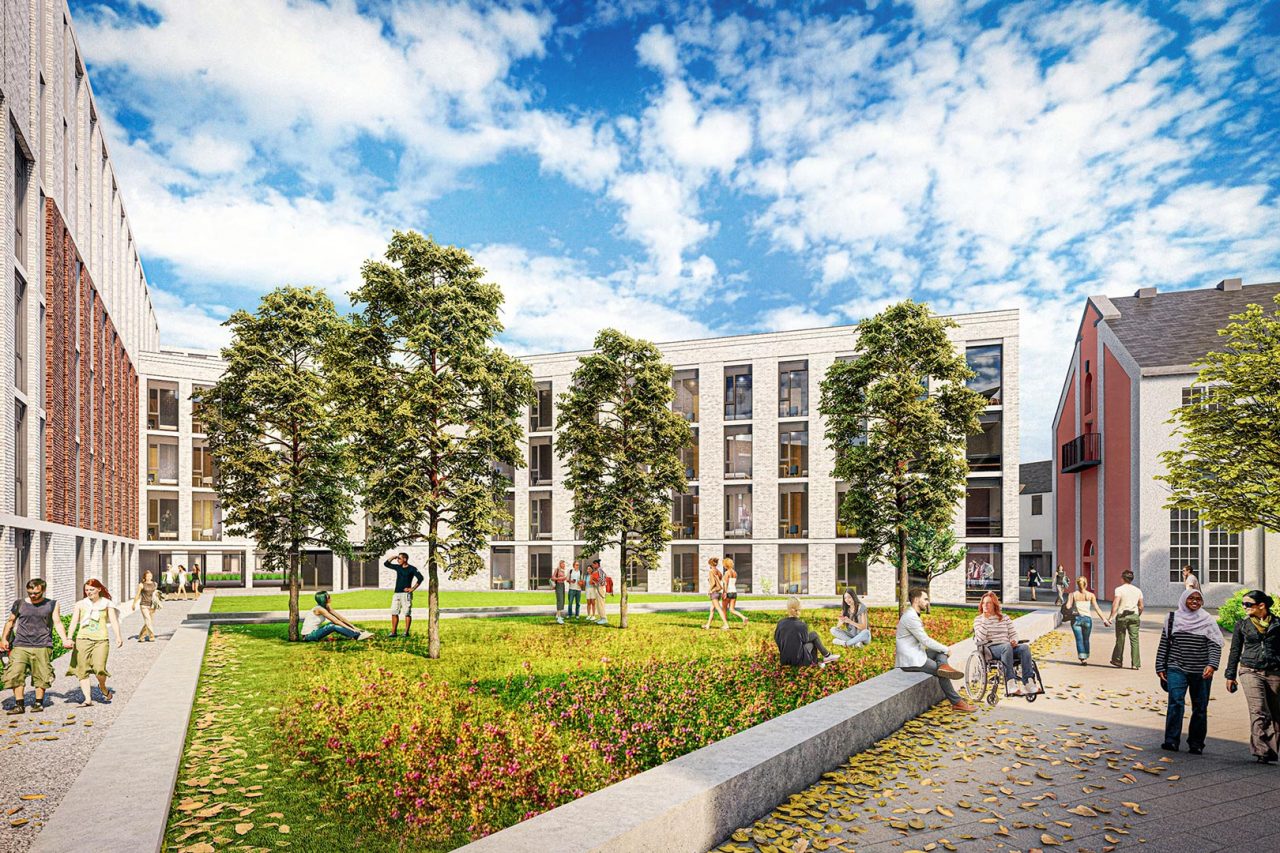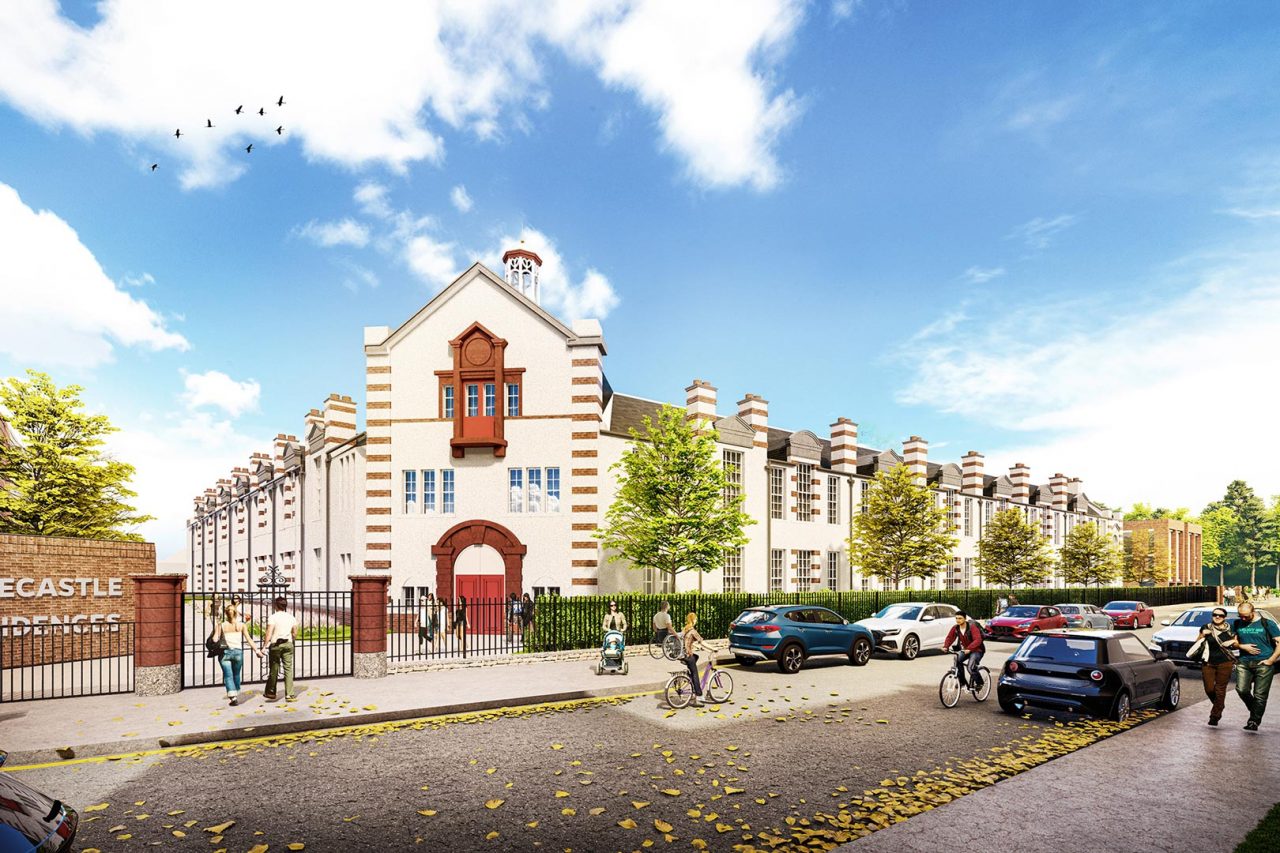Planning Submitted for former Tynecastle High School
The former Tynecastle High School in Gorgie/Dalry has been lying vacant since the school moved to new premises across the road in 2010. A well-loved building with many memories for the local community, constraints on the site limited development opportunities, and it was in danger of falling into an irreparable state if a new use could not be found for it.
Working for Tynecastle Teague Ltd (A subsidiary of S1 Developments), MLA and the design team have recently submitted a Planning Application for the site’s redevelopment following an extensive design and consultation process.
Retaining and refurbishing the feature listed Main School Building, new build blocks have been positioned towards the outer boundaries of the site to create central, collegiate style courtyards within. These provide generous levels of outdoor amenity and are sheltered from the surrounding uses, namely the neighbouring North British Distillery, Tynecastle Park Stadium and adjacent Western Approach Road.
The courtyards also contribute to a 40% increase in green space on the site, space that will be planted to increase bio-diversity and enhance water attenuation.
Facilities for the community have been incorporated, with a community hub and meeting space accessible from McLeod Street. There is also a community Urban Farm located at the western edge of the site, and both facilities will be run by local charity groups (People Know How & LOVE Gorgie).
The proposals provide 545 student rooms within a car free development that supports active travel through 100% bicycle parking.
Client: Tynecastle Teague Ltd
Planning Consultant: JLL
M&E / Fire Engineer: Atelier 10
Structural Engineer: Harley Haddow
Landscape Architect: Wardell Armstrong
Built Heritage Consultant: Hurd Rolland
Environmental Consultant: ITP Energised

