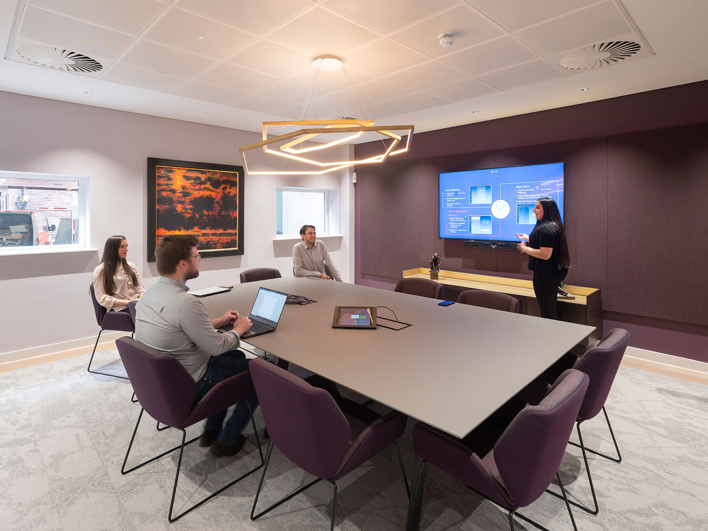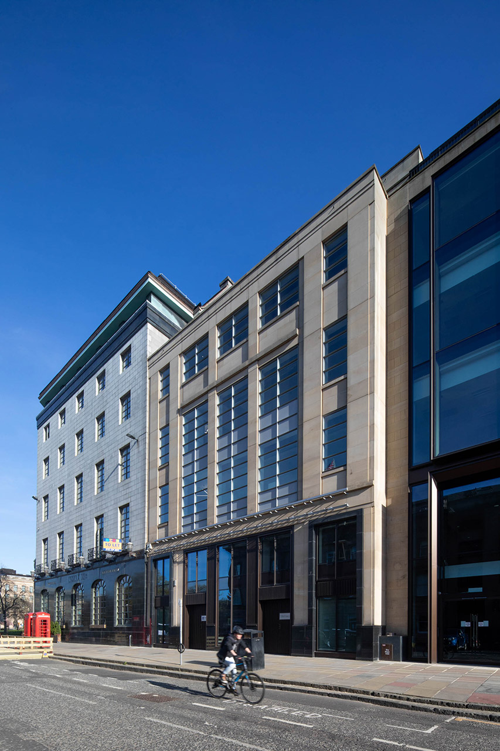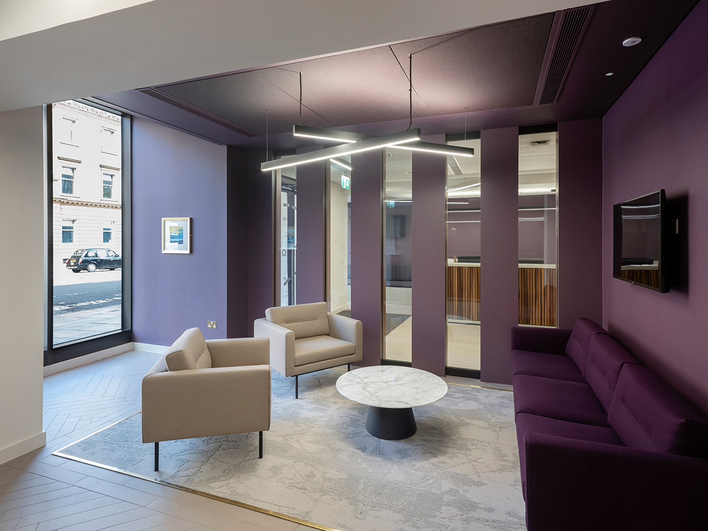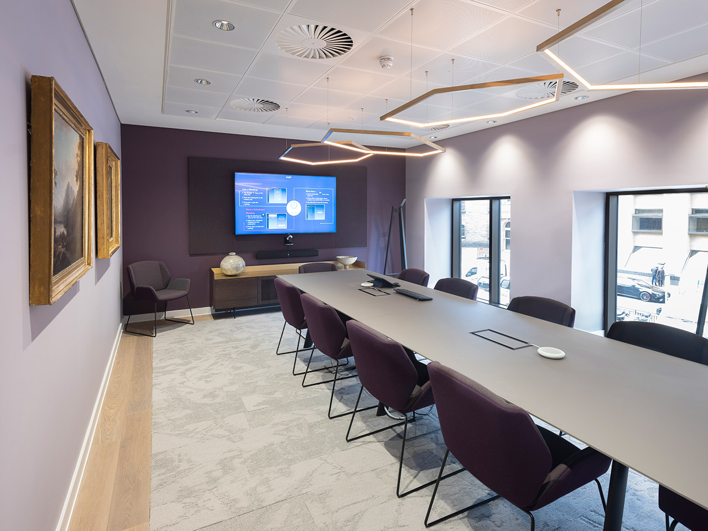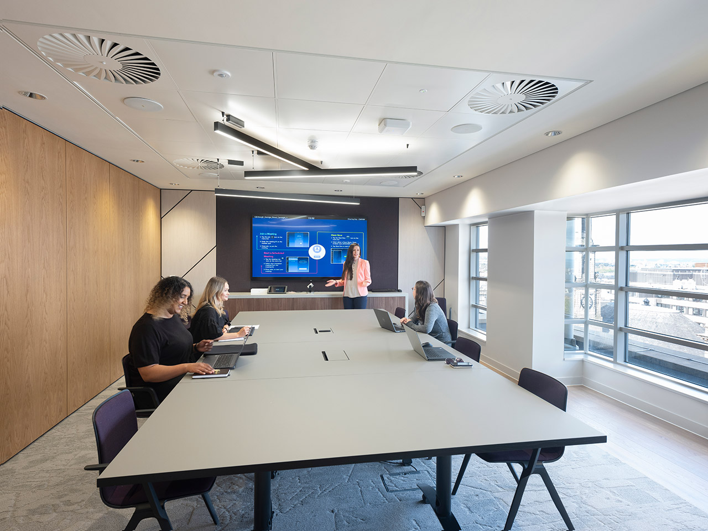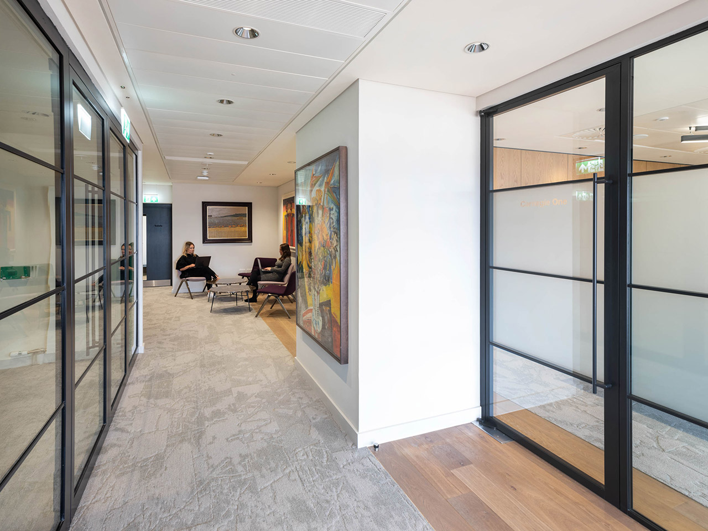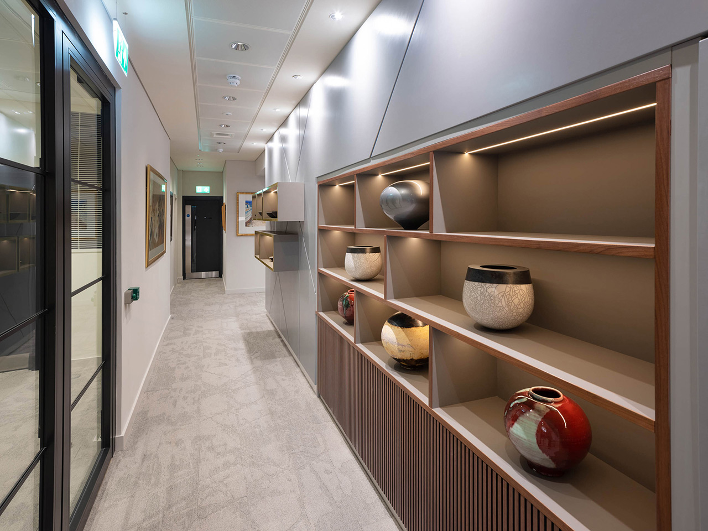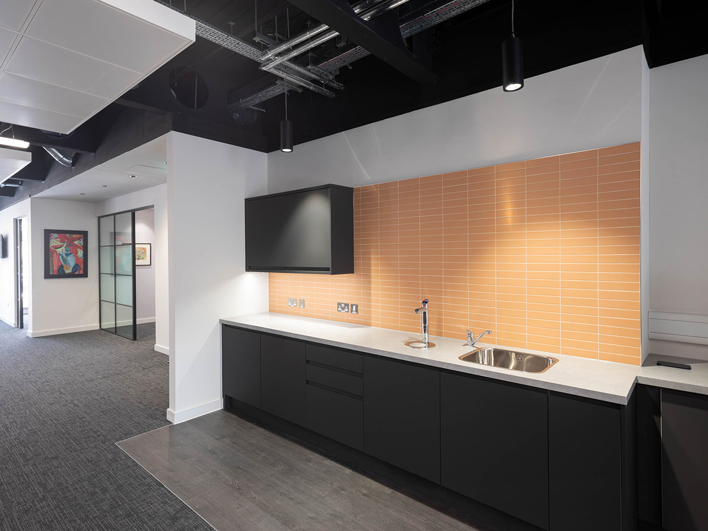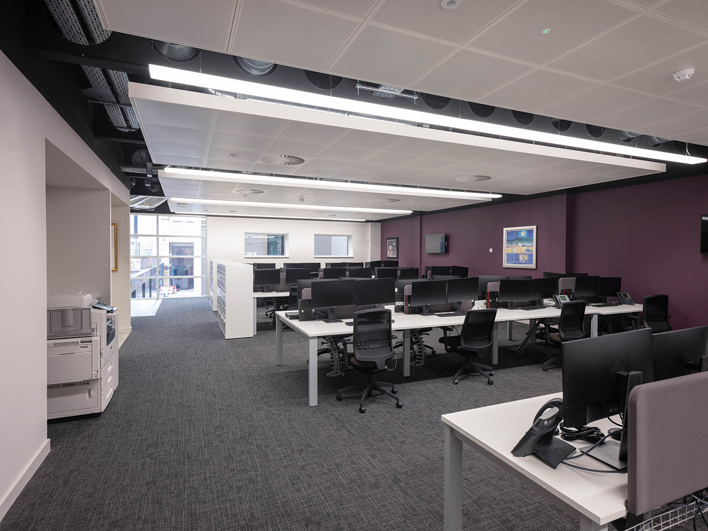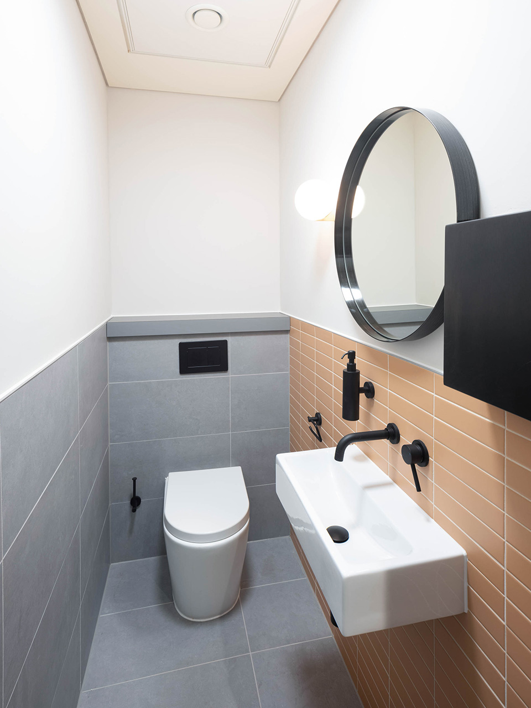Designed and constructed during the pandemic, MLA provided full architectural and interior design services, including FF&E and statutory submittals, for the refurbishment of a 7 storey building in the heart of Edinburgh.
The façade was redeveloped to create two entrances, as well as a standout façade for the firm. The use of strong bronze and black granite created a real statement and the introduction of feature lighting allowed key events to be commemorated both locally and nationally.
The fit-out of floors 1-5 accommodate cellular offices, meeting rooms and open place workspace, whilst providing level 6 with flexible client presentation rooms.
An entire new contemporary palette was developed for the firm, as well as including brand historical storytelling.
-
Client: Confidential
-
Size: 22,066 sqft
-
Location: City-centre, Edinburgh
-
Photography: Alan McAteer
