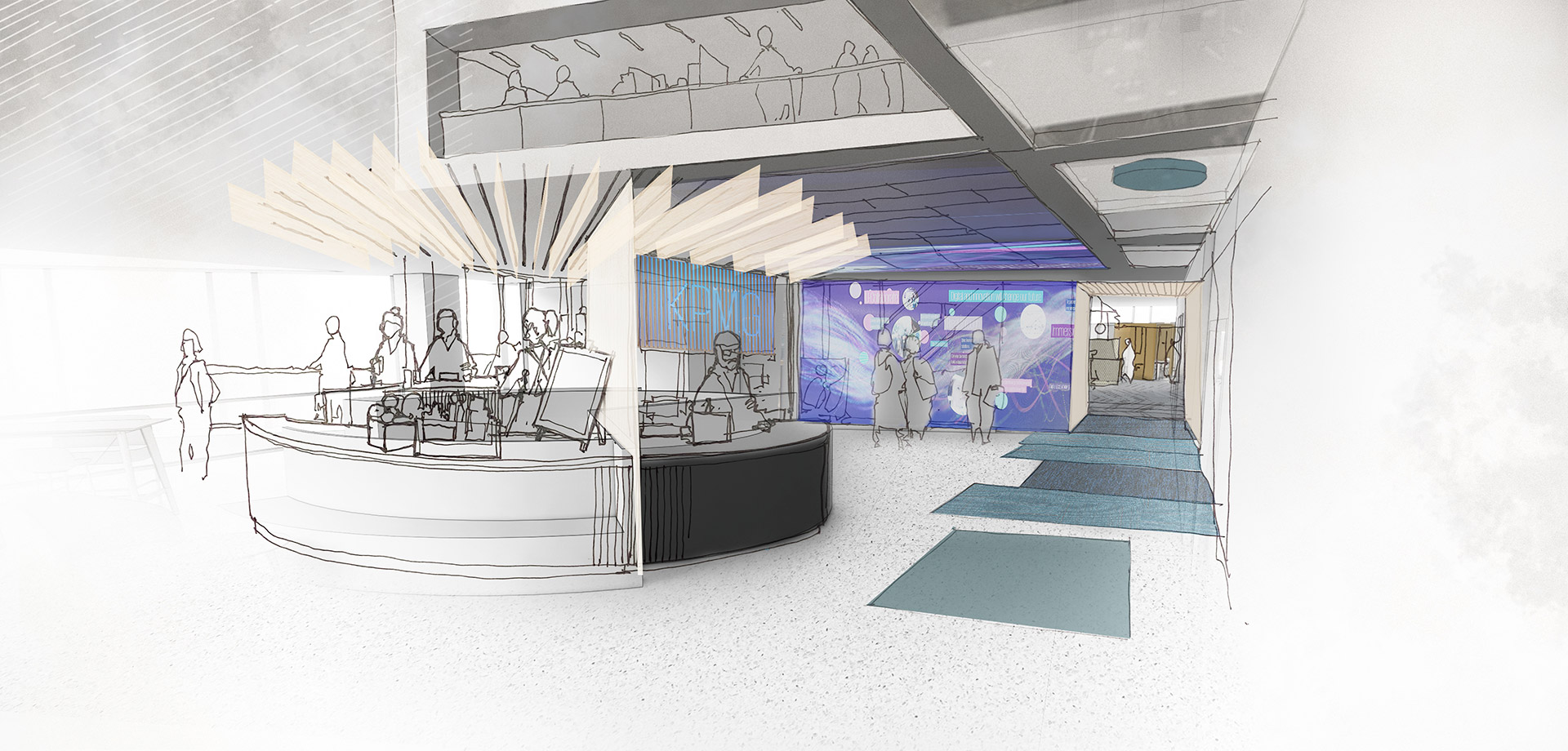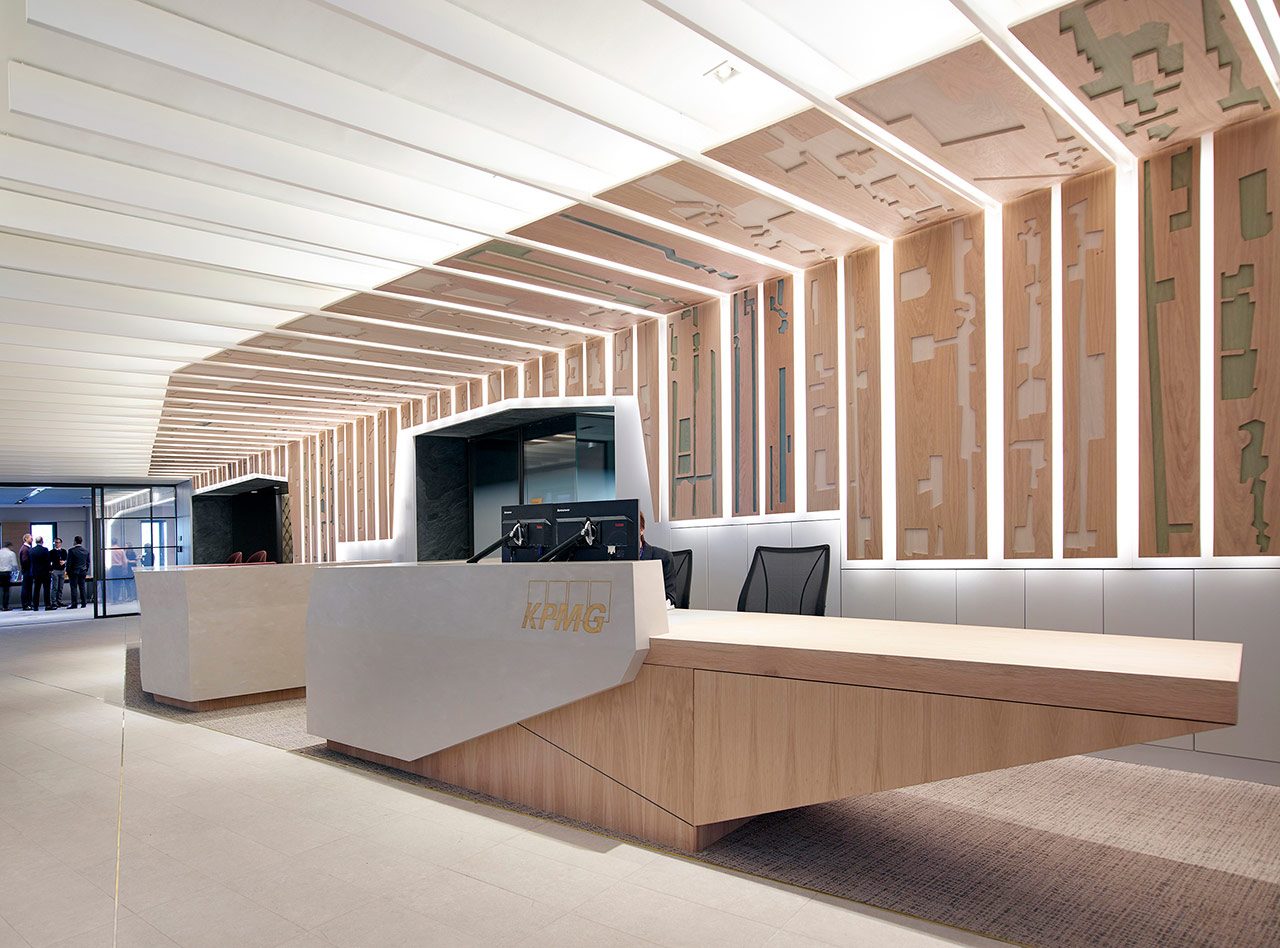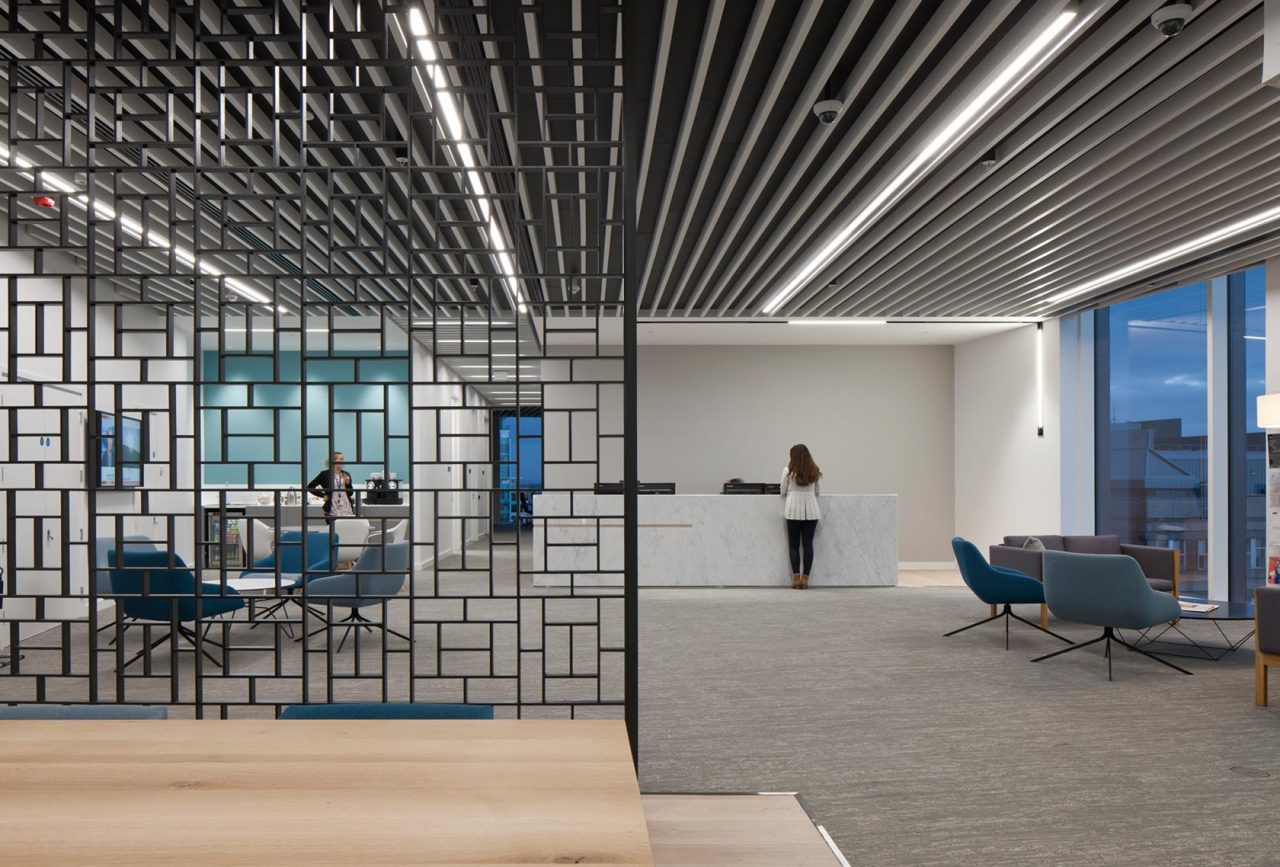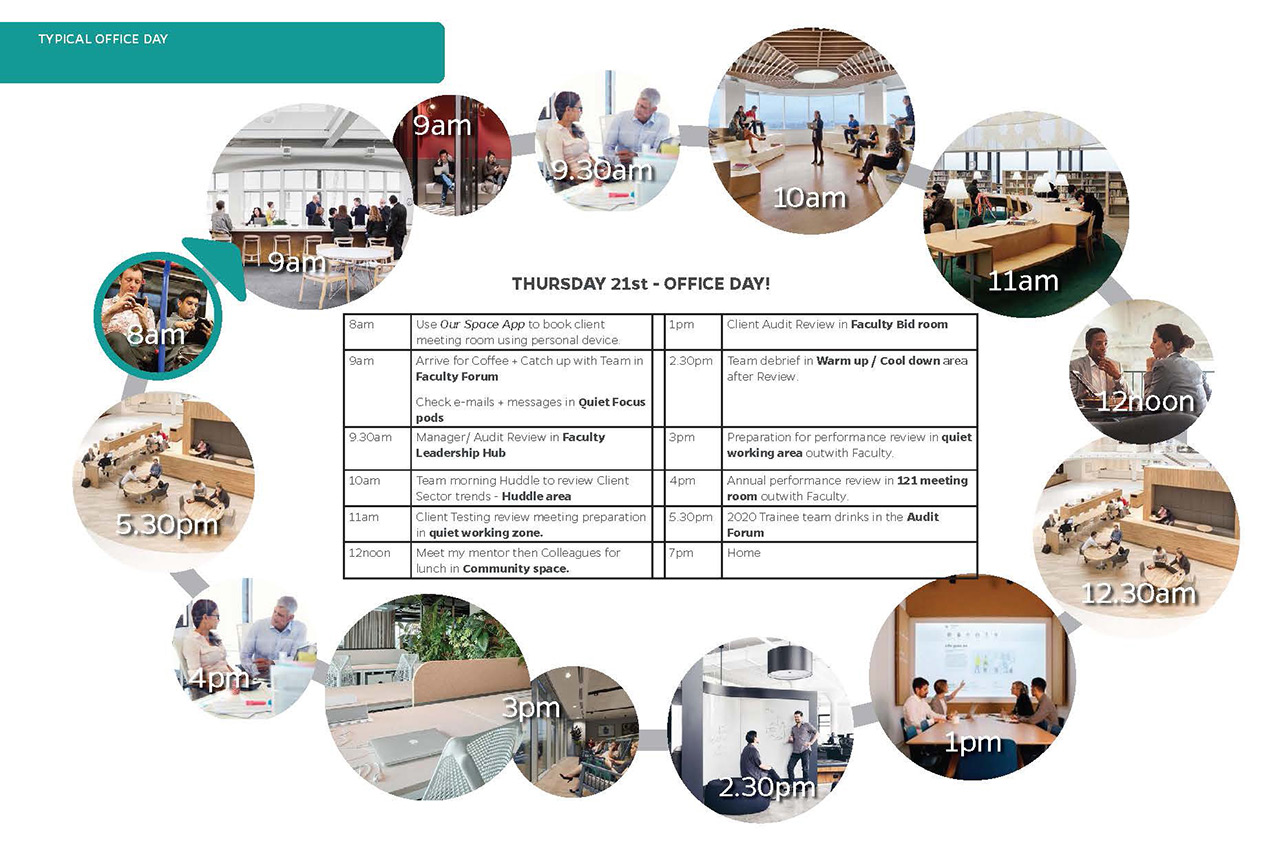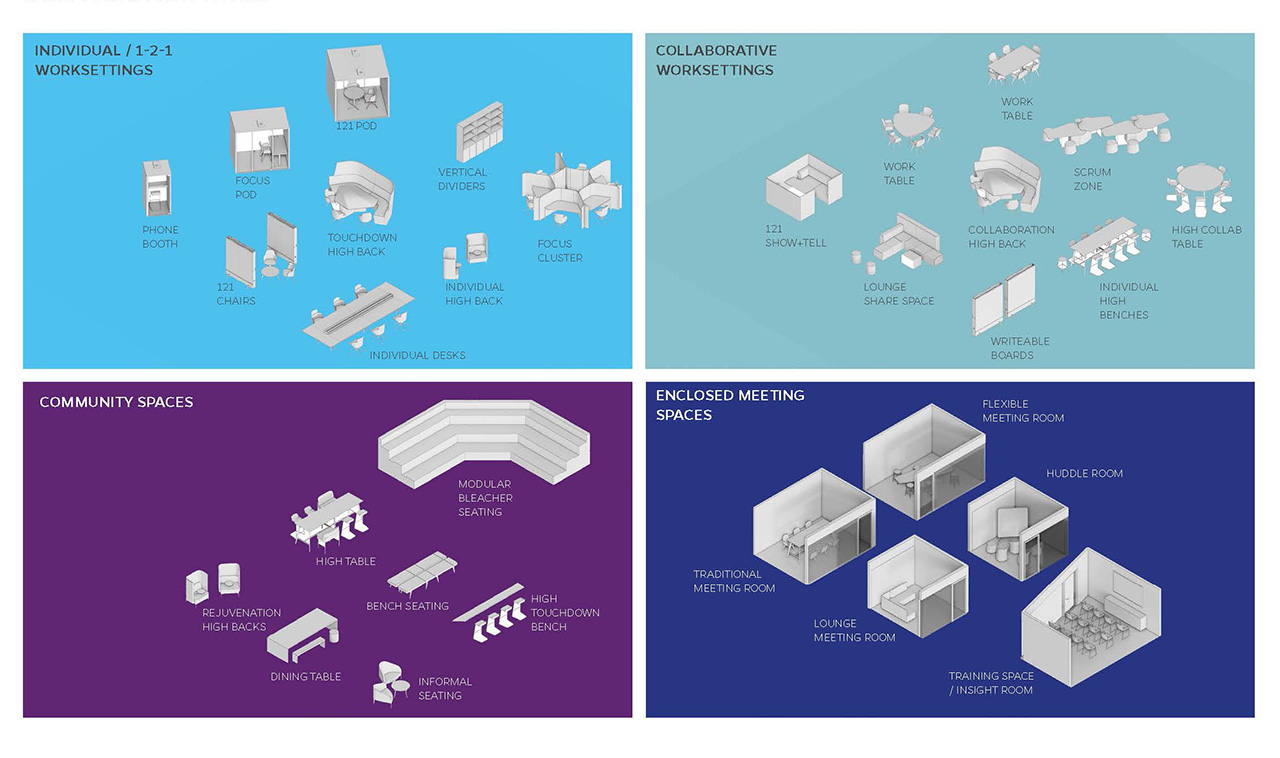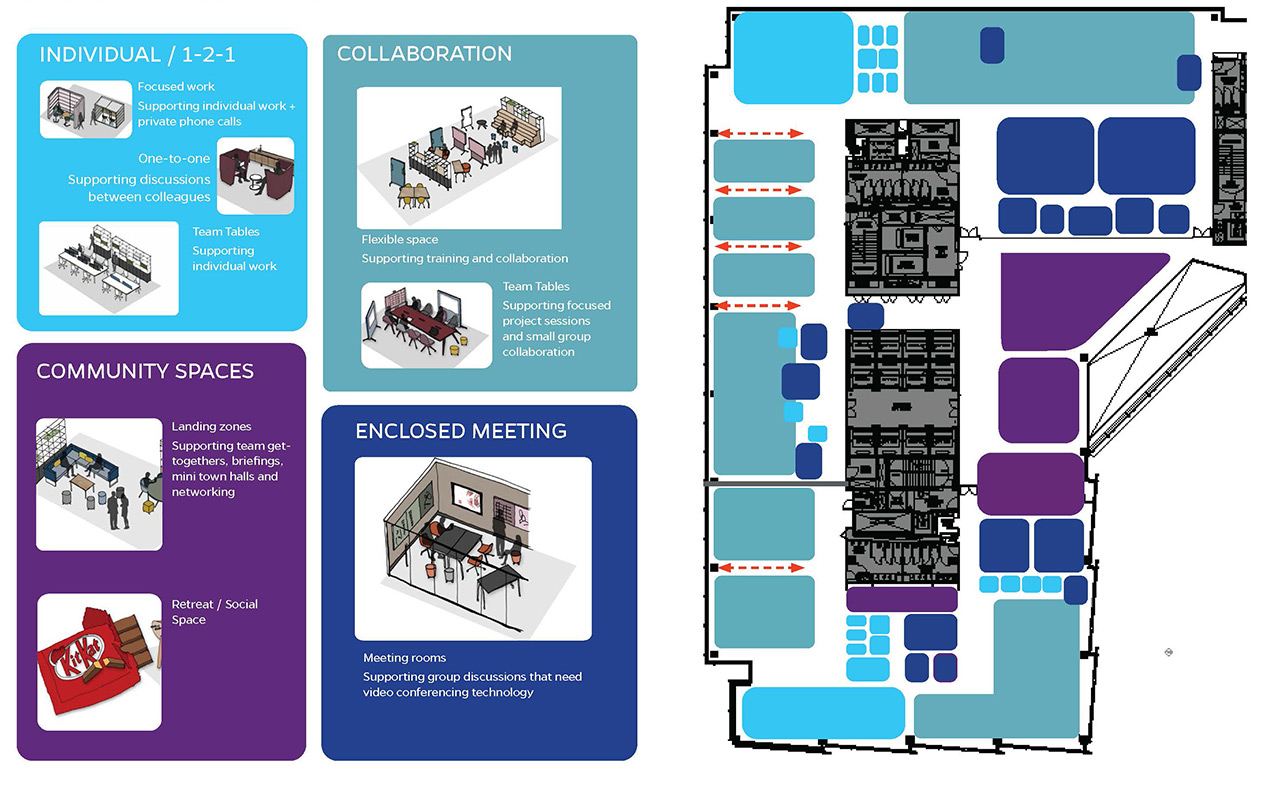KPMG was on a journey of invigorating its office estate and using their London office as a test site for developing their strategy. We developed a workshop to help educate the KPMG design team on the ways in which we were seeing the office transform throughout the pandemic. The office design strategy looked to consolidate KPMG’s 15 Canada Square property in London to three key cassettes on the west wing of the building. The focus for these spaces was to shift the focus away from traditional desking and provide a campus workplace experience. This would allow people at KPMG to have flexible working environments and opportunities to learn and develop their skills.
Through a series of online workshops, we learned about the cultural transformation at KPMG to One Firm. We continued to develop a spatial strategy that aligned with the concept of One Firm. The space was broken into three core areas: Our Workplace, Our Faculty and Our Community. Within each area were designated spaces that sought to promote collaboration, innovation, learning and social experiences. These areas would promote a new way to use the office and plan your working day.
Consultancy activities
- Stacking and zoning diagrams
- Space planning
- User Journey Mapping
- Building analysis
- Design strategy development.
We worked up to RIBA stage 3 to provide initial space planning and visualisations for levels 8 to 10 of Canada Square. The developed strategy from this project informed the design for four of KPMG’s regional hubs
-
Client: KPMG
-
Location: National
