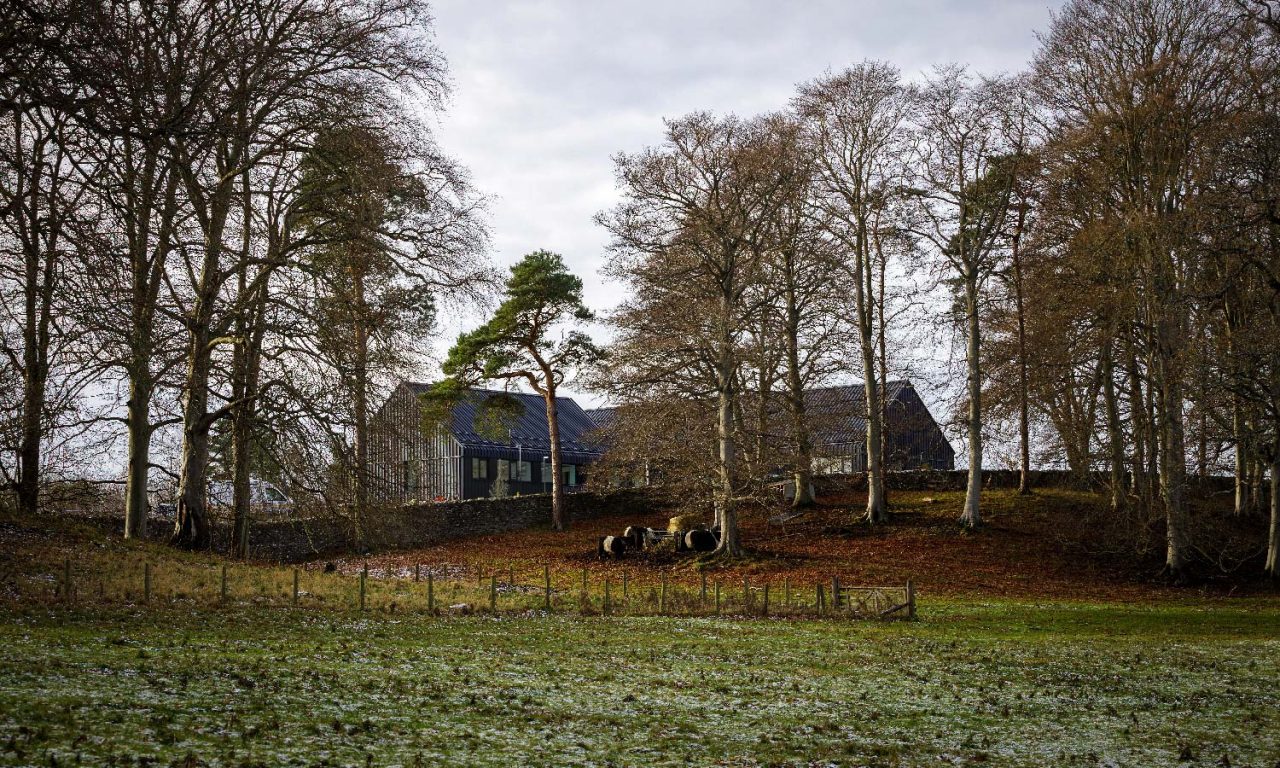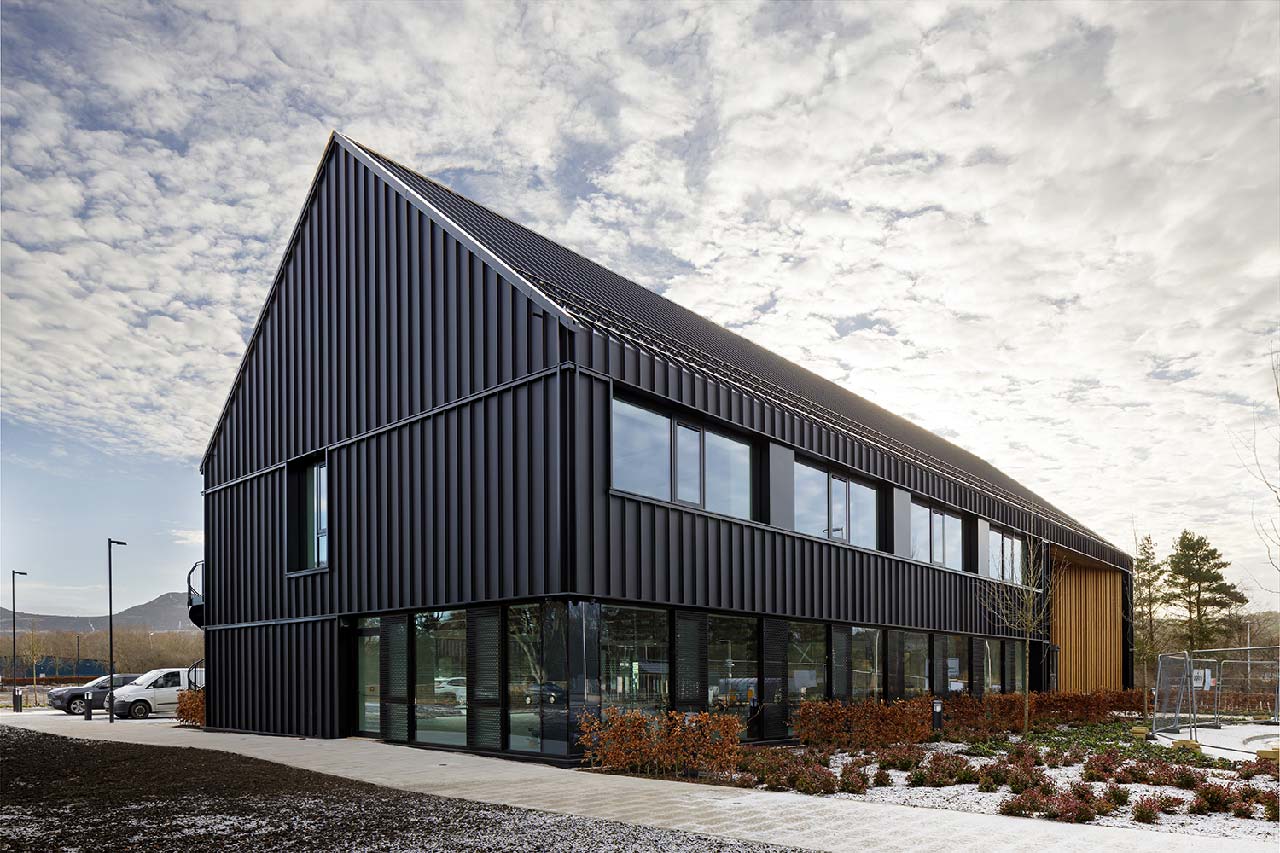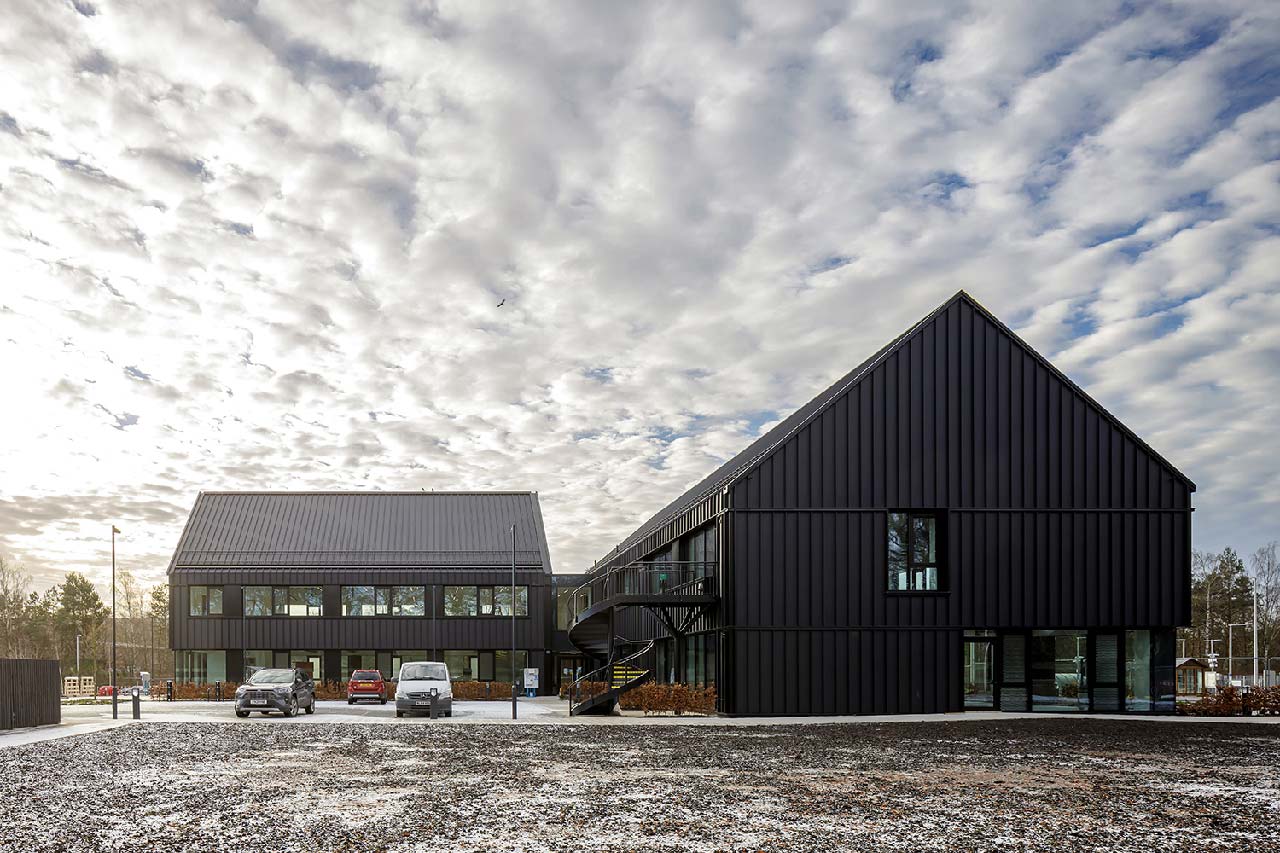Tweedbank Offices Completed
We are thrilled to see Phase One of the Borders Innovation Park handed over to our client, the Scottish Borders Council.
‘Phase One’ is the first building within the Borders Innovation Park (commissioned by Scottish Borders Council and created as part of the wider Tweedbank Spatial Framework) which capitalises on its location adjacent to the Borders Railway terminus and the line’s potential expansion to Carlisle.
This new flexible office development takes the form of a contemporary rural steading with a design that has a strong civic presence, drawing on the local vernacular whilst creating a modern workplace environment.
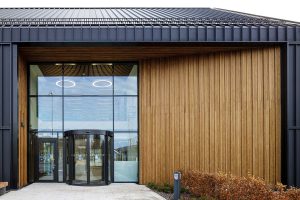
- Tweedbank Offices: Arrival
As the first building visible when alighting at the Tweedbank Terminus, the brief demanded a building that was distinctive in appearance, creating a gateway building which would also set the standard for future phased development within the Innovation Park. The building is clad in high quality anthracite standing seam aluminium to the upper mass whilst natural timber cladding defines the external covered entrance, creating a dynamic juxtaposition of materials. The simple aesthetic is contemporary but also complimentary to the site’s agricultural surroundings.
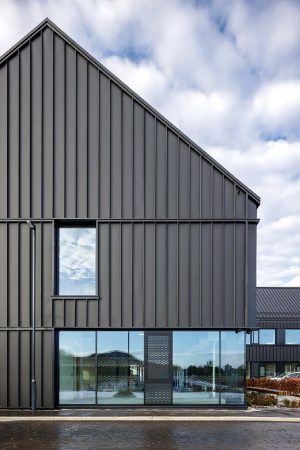
- Rural Aesthetic
Sustainability was a key driver for the design. The building has been specifically designed to make use of natural ventilation and adopted a “fabric first” approach which maximises energy efficiency and minimises heat loss whilst reducing the overall carbon footprint. This approach also reduces the need for additional energy generating technologies unless otherwise required. The high thermal performance of façade and glazing systems produce low u-values and low g-values. Air permeability is also targeted as part of this first line of energy reduction. This represents an in-built and static response to low energy design, helping reduce cost of capital plant, quantity of maintenance regimes and overall plant area
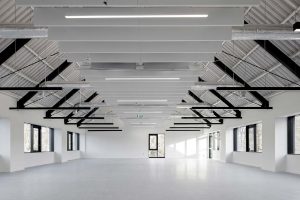
- 1st Floor Office Space
Internally, 1800m2 (19,500 sq ft) of flexible workspace has been provided to accommodate approximately 150 workstations, with 250m2 of flexible space which can be used for a variety of uses. (Phase 2 will provide an additional 2800m2). With a vaulted pitched roof and 13.5m wide floor plate, the internal spaces are finished in a simple palette which contrasts to that of the external façade, with areas of natural timber cladding and contemporary bright finishes. Large areas of glazing promote views to the surrounding woodland and landscapes, adding to the calm atmosphere of the internal spaces.
The narrow plan form of the office allows for excellent passive design qualities, in particular natural daylight and natural ventilation, improving energy performance, health and wellbeing within the spaces, and user connection to the outside environment.
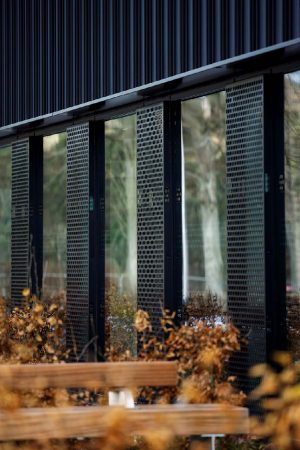
- Building Detail
The project team consists of Turner Townsend (project Manager / QS / CDM Advisor), Ogilvie Construction (Main Contractor) Woolgar Hunters (Civil and structural design), Atelier Ten (Mechanical and Electrical Engineers) and Wardell Armstrong (Landscape Architects). Thanks to the many sub-contractors involved in the project, and Ross Campbell for the wonderful initial photos of the building.
