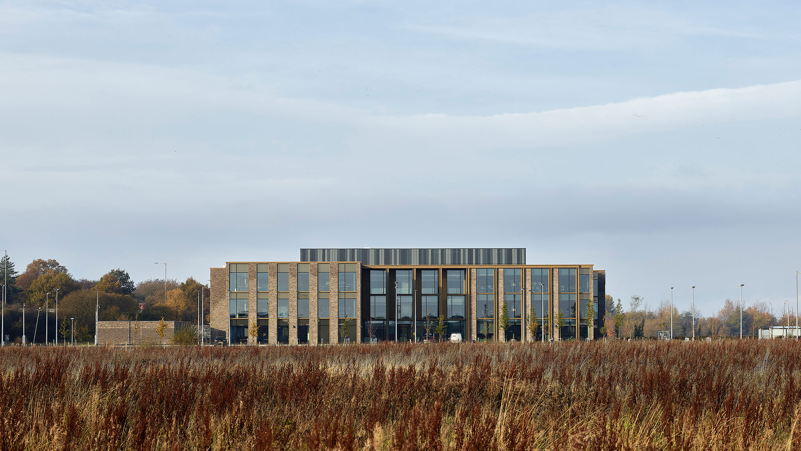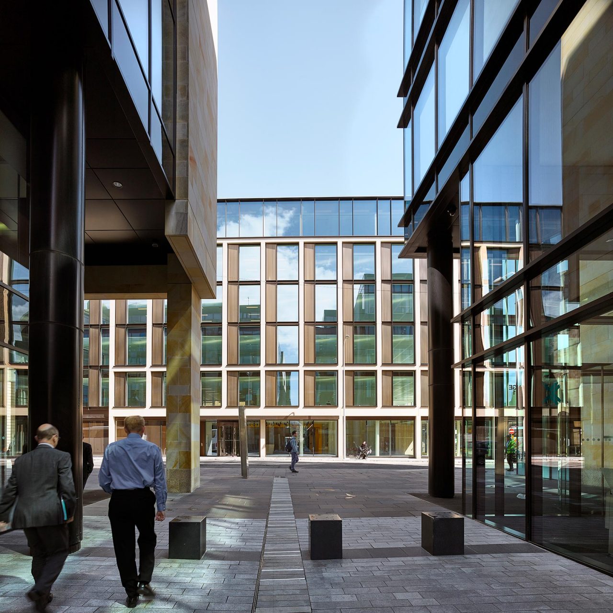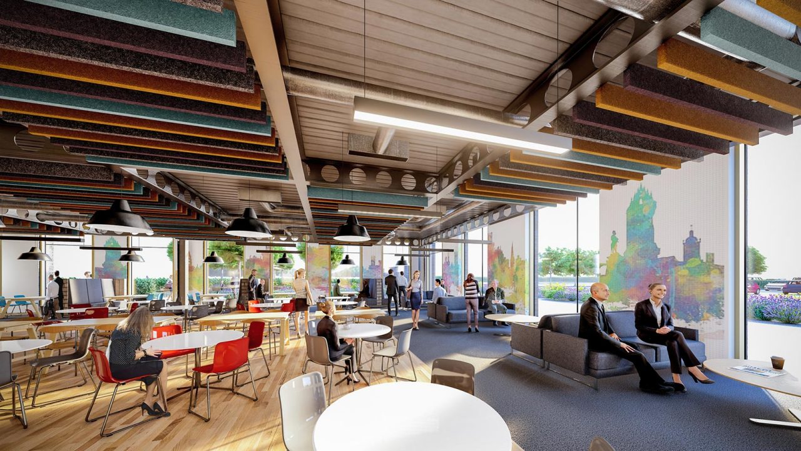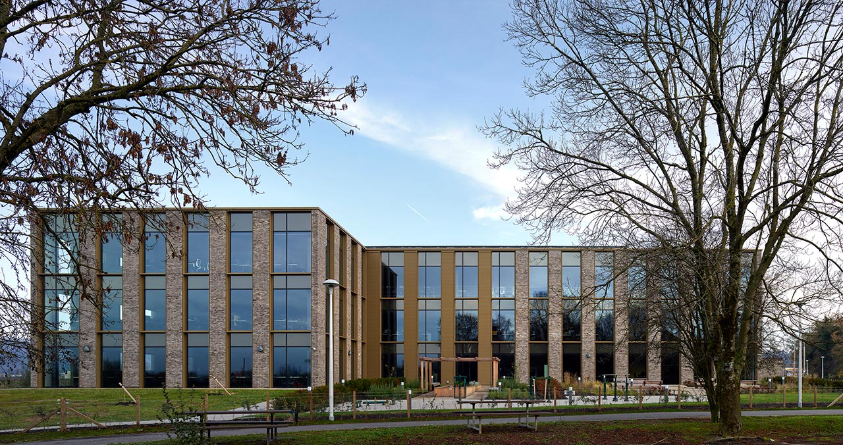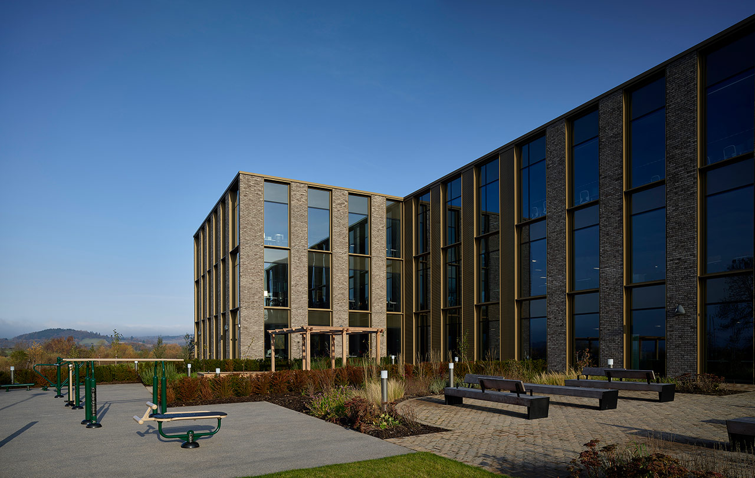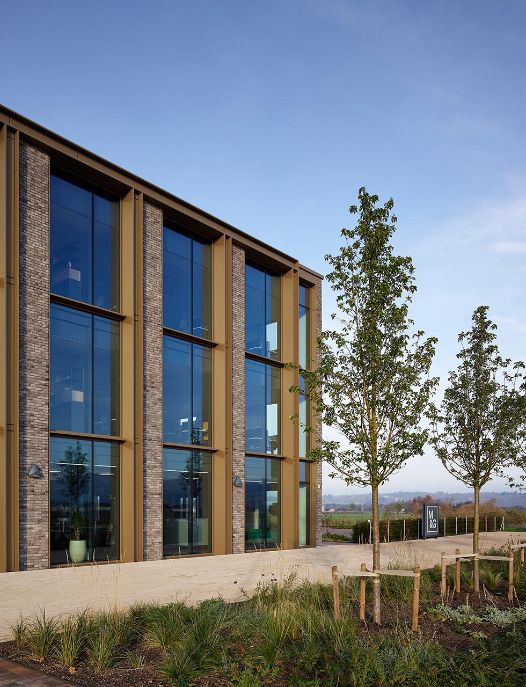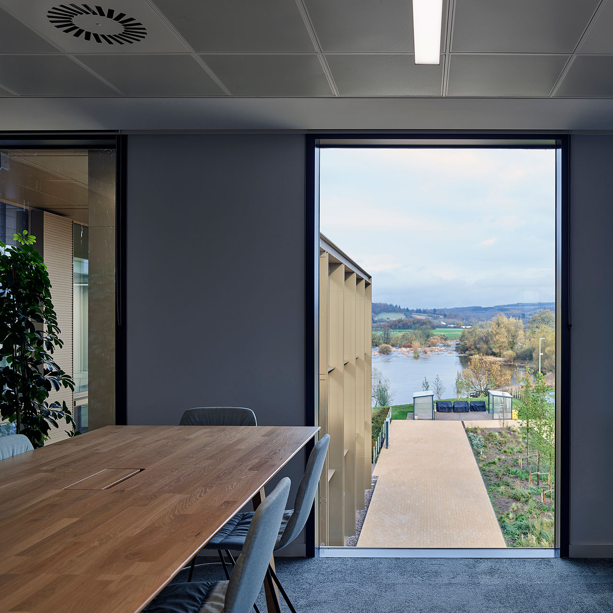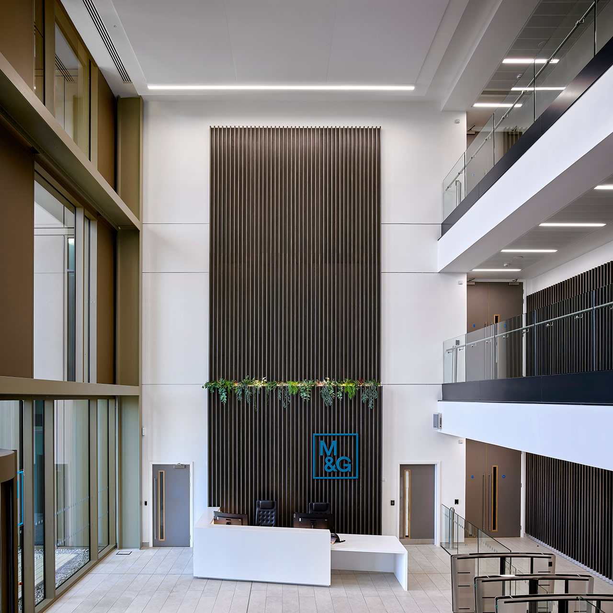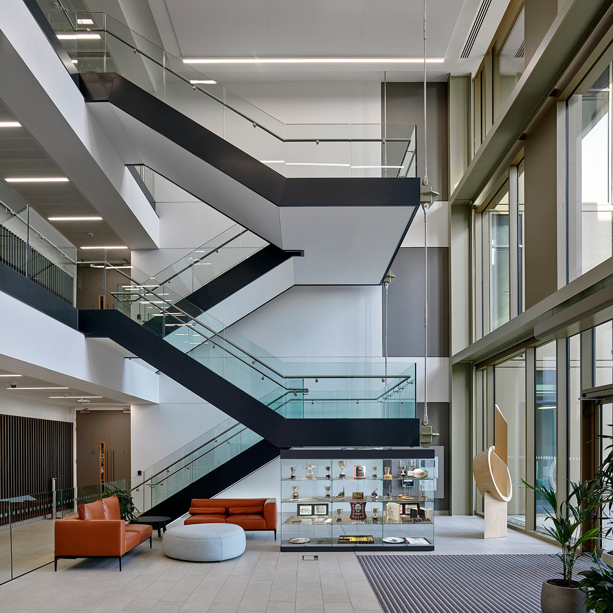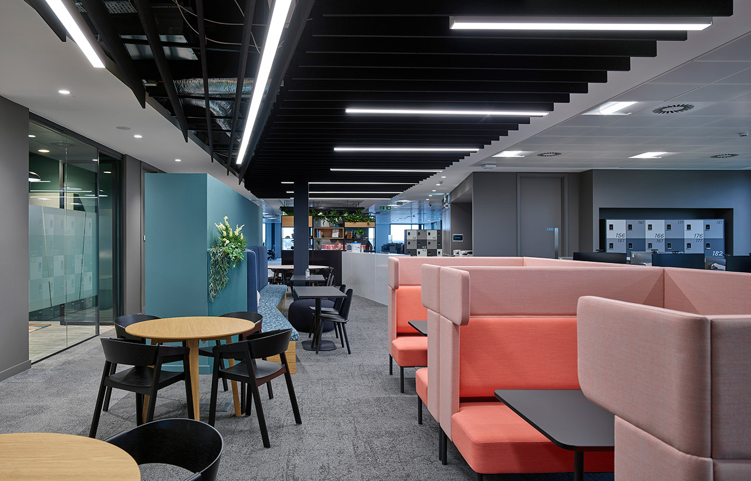Bringing 7,000sqm of Class A office to Kildean Business Park, the M&G Building has been designed and built with sustainability, well-being, inclusion and accessibility at its heart.
The design of this building has been developed with clear and uninterrupted floor space surrounding a central core with lifts, stairs and toilets. A triple height reception space marks the entrance to the building.
The stepped form creates entrance and café courtyards, providing spaces to socialise which blend into the surrounding landscape, whilst a distinctive palette of high-quality materials sets a benchmark for future development on the site.
Through consultation between MLA’s consultancy team and the tenant, M&G plc, we were able to design and deliver the CAT A & CAT B in tandem. The CAT A works provide a simple but beautiful container to offer flexibility in use, whilst the CAT B provides the tenant with a contemporary and modern working environment.
-
CAT A Client: Stirling Development Agency Ltd
-
CAT B Client: M&G plc
-
Size: 7,000 sqm / 75,500 sqft
-
Location: Kildean Business Park, Stirling
-
Photography: David Cadzow
-
Awards: BCO Awards 2023: Highly Commended - Corporate Workplace
OAS Awards 2023: Winner - Best New Build Development outside of London
