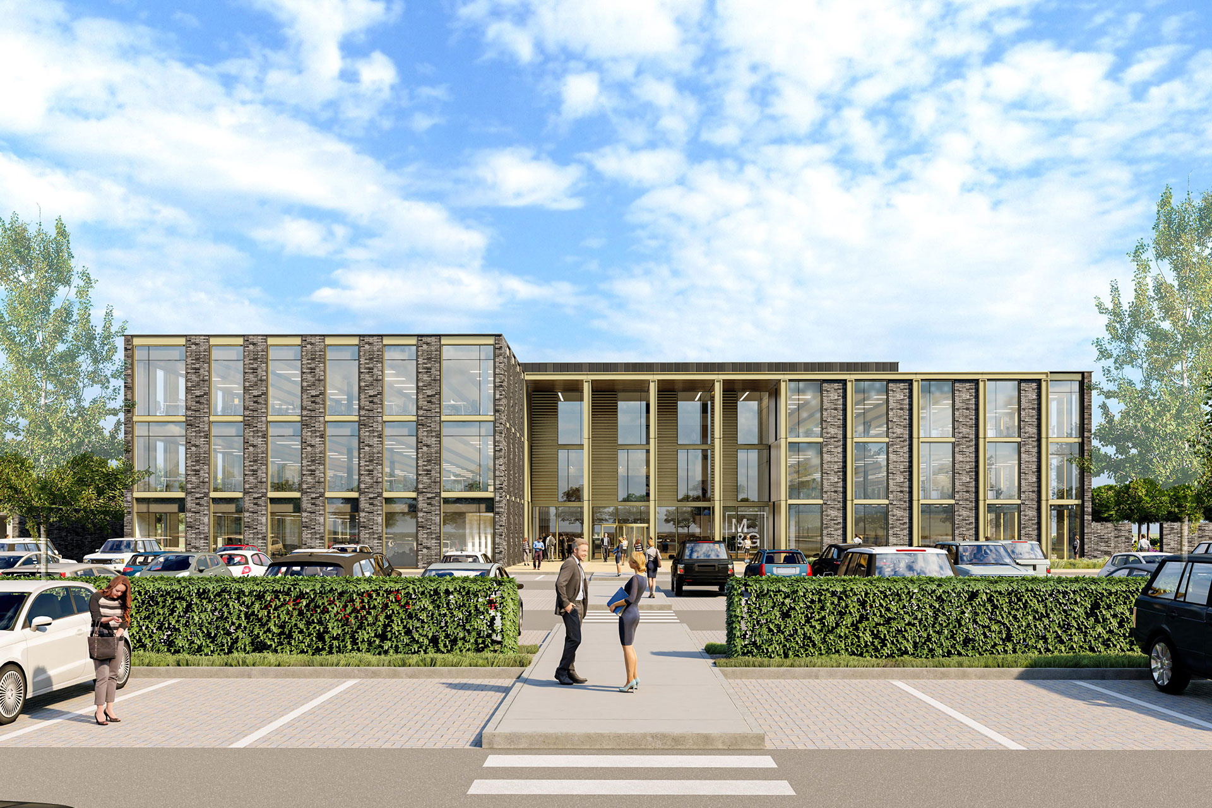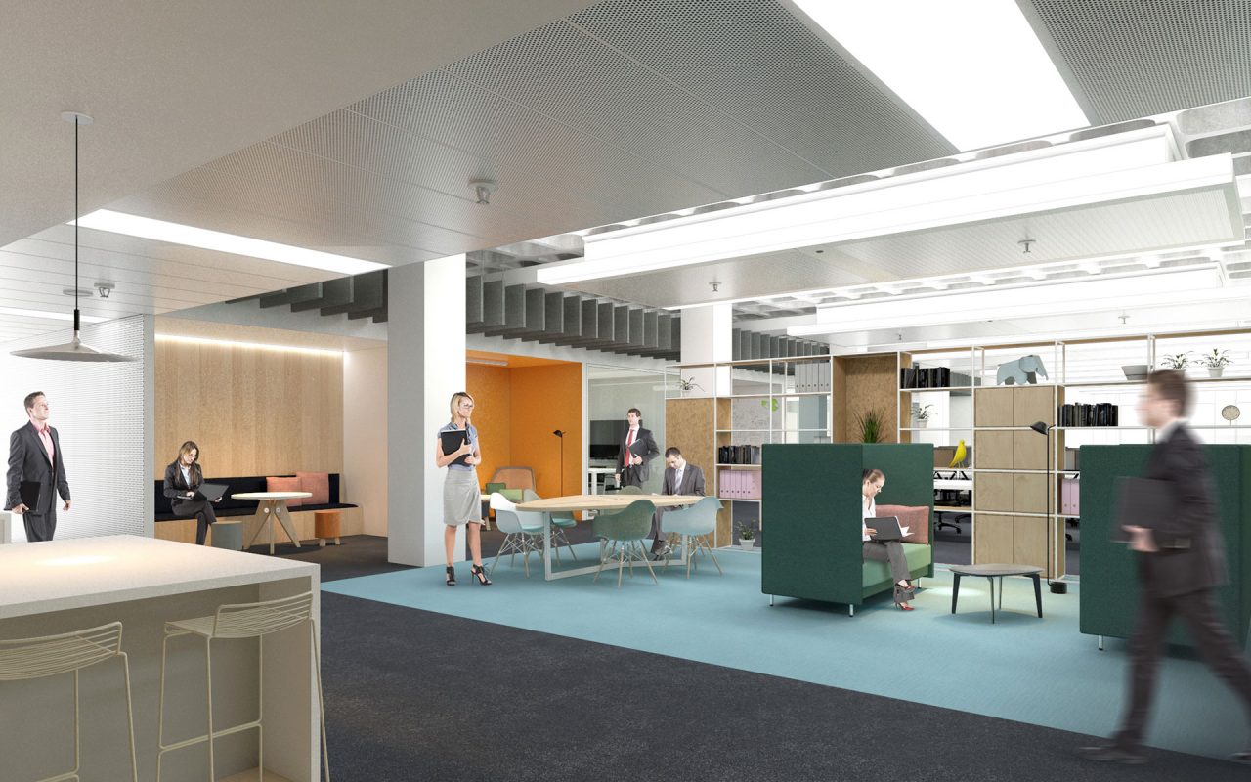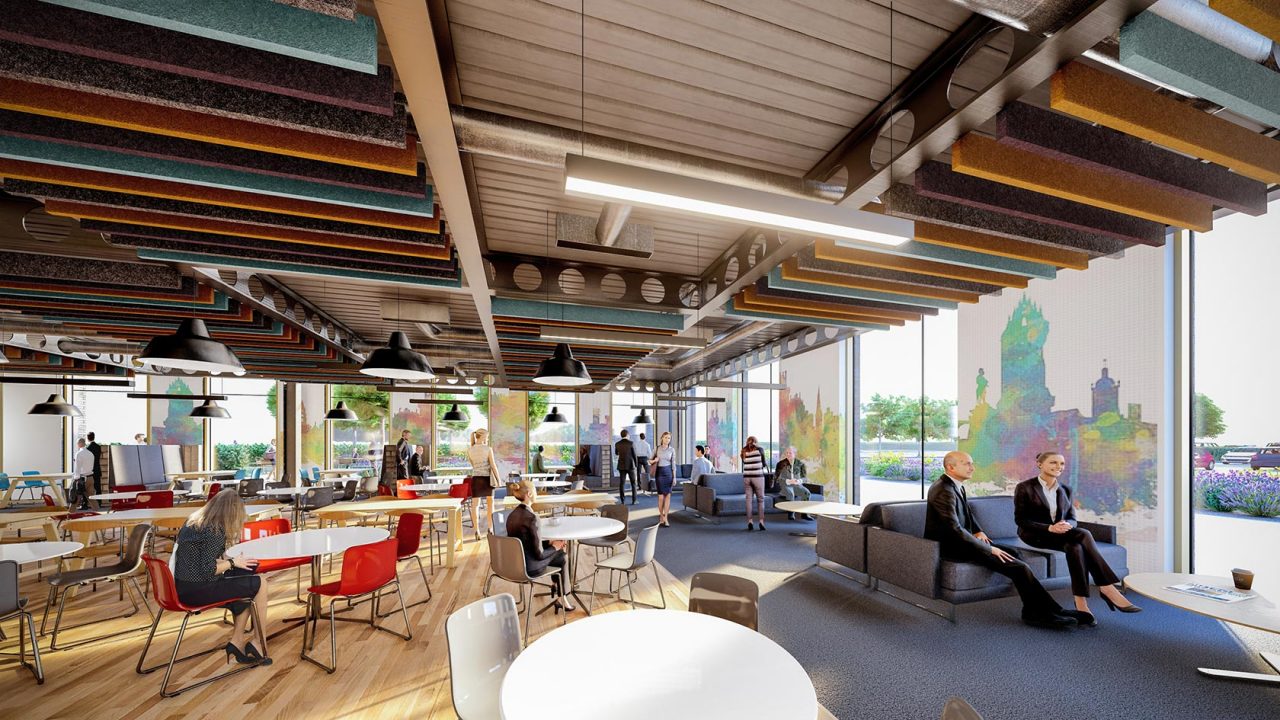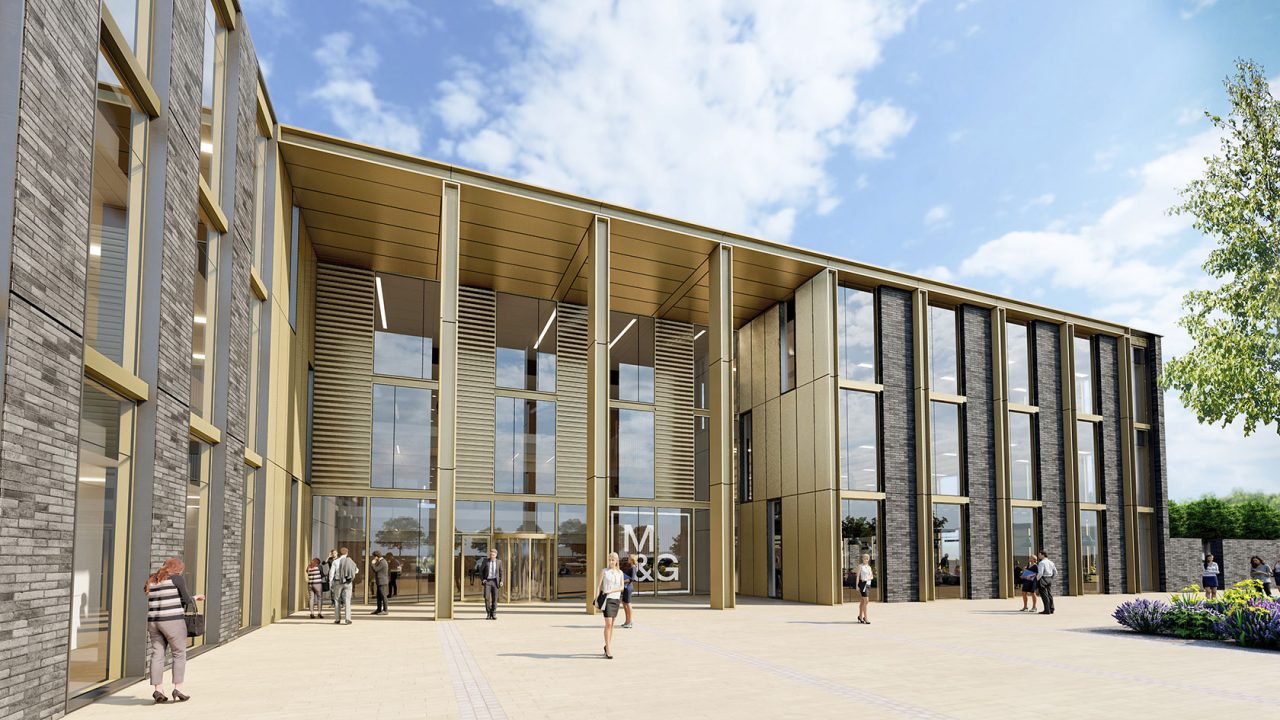Following on from the work that MLA did with Prudential / M&G at their Craigforth and Broadstone sites, M&G appointed MLA to provide Architectural and Interior design services for their new home within Kildean Business Park. They also engaged MLA to support them with their Workplace Strategy & Change Management journey.
The Kildean HQ building was designed by MLA for M&G who were consolidating their existing campus into a smaller footprint. MLA’s Strategic Consultancy team were engaged by the client on a previous project to help develop an occupancy model which informed how they would mange the occupation of their workplaces going forward. The same model was then implemented for the Kildean project and the Consultancy team were able to assess the space requirements of staff through a series of interviews and workshops. The rich data and anecdotal feedback captured from these sessions was invaluable to the client in demonstrating that the building had been designed to suit the needs of the varied staff groups. It also ensured that the building had flexibility to ebb and flow with new ways of working and future growth.
Consultancy activities
- Visioning Workshops
- User Group Workshops
- Staff Interviews
- Stakeholder / People engagement & feedback sessions
- Agreeing relevant precedents / benchmarks
- Identifying lessons from previous projects
- Occupancy Modelling
- Workplace principals development
-
Client: M&G
-
Location: Kildean Business Park, Stirling






